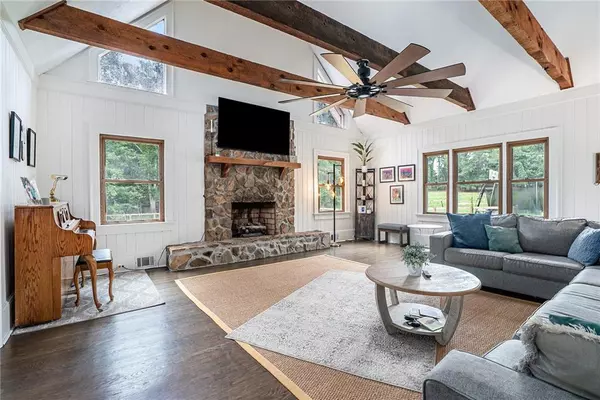UPDATED:
01/08/2025 01:50 PM
Key Details
Property Type Single Family Home
Sub Type Single Family Residence
Listing Status Active
Purchase Type For Sale
Square Footage 3,439 sqft
Price per Sqft $236
MLS Listing ID 7423911
Style Traditional
Bedrooms 5
Full Baths 3
Construction Status Resale
HOA Y/N No
Originating Board First Multiple Listing Service
Year Built 1988
Annual Tax Amount $5,686
Tax Year 2023
Lot Size 5.010 Acres
Acres 5.01
Property Description
Welcome Home to your Private 5 acre, four sided Beautiful Brick Home that also has a Fabulous In-Ground Gunite Pool! This home has Endless Possibilities! There are five bedrooms and 3 full baths. The Owner suite is large with a very cool built-in that can be used for your special handbags, shoes, etc. There are two more large bedrooms upstairs and a hall bathroom and a landing that you can make into a reading lounge for the kiddos. The main floor has another bedroom with a walk through bathroom attached by a pocket door! Beautiful hardwood floors are in the main living areas which include a family room, dining room and a Great Room with a Gorgeous fireplace and a Vaulted beamed ceiling and back stairs that lead up to the bedrooms. There is a two story foyer with the front stairs leading to the landing. The eat in kitchen has Granite countertops and LVP flooring. The large separate dining room has wainscoting and a big bay window. The laundry room is very spacious and has a Laundry Shoot that is so cool and convenient. There are 2 buildings outside for storage, one has a concrete pad. There is also shelter for you hay to feed your animals, the family has two adorable and friendly Donkeys and a horse in the pasture. Do you like soccer? If so, there is a soccer field with lights so you and your family can play at night. The Gunite Pool is 40' with a water feature, can you imagine yourself cooling off after work? This house has everything you could possibly want and need!! Please don't miss out on this Wonderful five acre property!!
Location
State GA
County Barrow
Lake Name None
Rooms
Bedroom Description Other
Other Rooms None
Basement None
Main Level Bedrooms 1
Dining Room Seats 12+, Separate Dining Room
Interior
Interior Features Beamed Ceilings, Disappearing Attic Stairs, Entrance Foyer 2 Story, His and Hers Closets, Vaulted Ceiling(s), Walk-In Closet(s)
Heating Forced Air, Natural Gas
Cooling Central Air
Flooring Carpet, Ceramic Tile, Hardwood, Other
Fireplaces Number 1
Fireplaces Type Great Room
Window Features Insulated Windows
Appliance Dishwasher, Electric Oven
Laundry Laundry Chute, Laundry Room, Main Level
Exterior
Exterior Feature Private Yard, Rear Stairs, Other
Parking Features Garage
Garage Spaces 2.0
Fence None
Pool Gunite, In Ground
Community Features None
Utilities Available Electricity Available, Natural Gas Available, Water Available
Waterfront Description None
View Rural, Trees/Woods
Roof Type Composition,Shingle
Street Surface Paved
Accessibility None
Handicap Access None
Porch Deck
Private Pool false
Building
Lot Description Back Yard, Farm, Front Yard, Level, Pasture, Wooded
Story Two
Foundation Brick/Mortar
Sewer Public Sewer
Water Public
Architectural Style Traditional
Level or Stories Two
Structure Type Brick 4 Sides
New Construction No
Construction Status Resale
Schools
Elementary Schools Auburn
Middle Schools Westside - Barrow
High Schools Apalachee
Others
Senior Community no
Restrictions false
Tax ID XX014 001A
Acceptable Financing Cash, Conventional, USDA Loan
Listing Terms Cash, Conventional, USDA Loan
Special Listing Condition None





