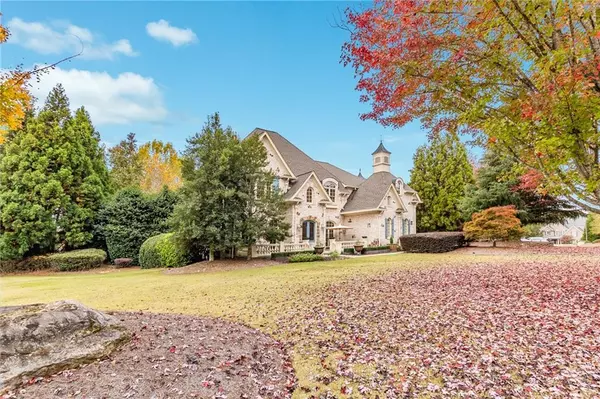UPDATED:
01/02/2025 07:16 PM
Key Details
Property Type Single Family Home
Sub Type Single Family Residence
Listing Status Active
Purchase Type For Sale
Square Footage 8,115 sqft
Price per Sqft $294
Subdivision Lakeside At Ansley
MLS Listing ID 7410328
Style European,French Provincial
Bedrooms 6
Full Baths 5
Half Baths 1
Construction Status Resale
HOA Fees $625
HOA Y/N Yes
Originating Board First Multiple Listing Service
Year Built 2001
Annual Tax Amount $10,070
Tax Year 2023
Lot Size 1.220 Acres
Acres 1.22
Property Description
Lakeside at Ansley is the epitome of causal luxury and leisure with amenities such as a 24/7 guarded security gate, Clubhouse, pool, tennis courts, basketball court and playground. The neighborhood is conveniently located just a short drive from premier dining and shopping destinations including Roswell's Canton Street, downtown Crabapple, downtown Alpharetta and Avalon.
Location
State GA
County Fulton
Lake Name None
Rooms
Bedroom Description Oversized Master,Sitting Room
Other Rooms None
Basement Daylight, Exterior Entry, Finished, Finished Bath, Full, Interior Entry
Main Level Bedrooms 1
Dining Room Seats 12+, Separate Dining Room
Interior
Interior Features Beamed Ceilings, Crown Molding, Entrance Foyer, Entrance Foyer 2 Story, High Speed Internet, His and Hers Closets, Low Flow Plumbing Fixtures, Vaulted Ceiling(s), Walk-In Closet(s)
Heating Central, Forced Air, Zoned
Cooling Ceiling Fan(s), Central Air, Zoned
Flooring Ceramic Tile, Hardwood
Fireplaces Number 5
Fireplaces Type Basement, Family Room, Gas Starter, Keeping Room, Living Room, Master Bedroom
Window Features Insulated Windows
Appliance Dishwasher, Disposal, Double Oven, Gas Cooktop, Gas Range, Microwave, Range Hood, Refrigerator
Laundry Laundry Room, Upper Level
Exterior
Exterior Feature Balcony, Private Entrance, Private Yard
Parking Features Attached, Driveway, Garage, Garage Door Opener, Garage Faces Side, Level Driveway
Garage Spaces 3.0
Fence Fenced
Pool Fenced, Gunite, Heated, In Ground, Private, Salt Water
Community Features Clubhouse, Gated, Homeowners Assoc, Playground, Pool, Street Lights, Tennis Court(s)
Utilities Available Cable Available, Electricity Available, Natural Gas Available, Water Available
Waterfront Description None
View Pool
Roof Type Shingle
Street Surface Asphalt
Accessibility None
Handicap Access None
Porch Deck, Front Porch, Patio, Rear Porch, Screened
Private Pool true
Building
Lot Description Back Yard, Corner Lot, Front Yard, Landscaped, Level, Sprinklers In Front
Story Three Or More
Foundation Concrete Perimeter
Sewer Septic Tank
Water Public
Architectural Style European, French Provincial
Level or Stories Three Or More
Structure Type Brick 4 Sides
New Construction No
Construction Status Resale
Schools
Elementary Schools Sweet Apple
Middle Schools Elkins Pointe
High Schools Roswell
Others
HOA Fee Include Maintenance Grounds,Security,Swim,Tennis
Senior Community no
Restrictions true
Tax ID 22 332011501690
Acceptable Financing Cash, Conventional
Listing Terms Cash, Conventional
Special Listing Condition None





