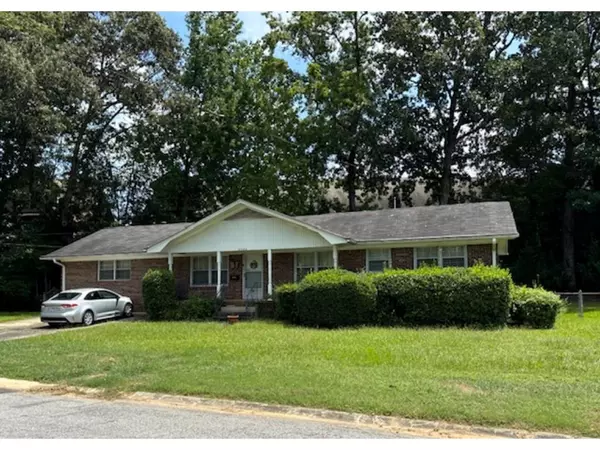UPDATED:
01/10/2025 10:10 PM
Key Details
Property Type Single Family Home
Sub Type Single Family Residence
Listing Status Active
Purchase Type For Sale
Square Footage 1,605 sqft
Price per Sqft $264
Subdivision Creatwood Forrest
MLS Listing ID 7427100
Style A-Frame
Bedrooms 3
Full Baths 1
Half Baths 1
Construction Status Resale
HOA Y/N No
Originating Board First Multiple Listing Service
Year Built 1967
Annual Tax Amount $186
Tax Year 2023
Lot Size 7,331 Sqft
Acres 0.1683
Property Description
Step inside this charming 3-bedroom, 1.5-bath ranch home, perfectly situated in the heart of Smyrna. This delightful property offers a blend of comfort and convenience, making it the perfect place to call home.
As you enter, you'll be greeted by a spacious living area, ideal for relaxing or entertaining guests. The updated kitchen boasts ample counter space and cabinetry, perfect for the home chef. The adjacent dining area provides a cozy space for family meals or casual gatherings.
The three generously sized bedrooms offer plenty of natural light and closet space, ensuring everyone has their own private retreat. The full bathroom is tastefully designed, while the additional half-bath adds convenience for your busy lifestyle.
Step outside to the large, fenced backyard – a true highlight of this home. Whether you're hosting a BBQ, gardening, or simply enjoying the outdoors, this space is perfect for all your needs.
Located in a friendly neighborhood, this home is just minutes away from local schools, parks, shopping, and dining. With easy access to major highways, commuting to Atlanta and surrounding areas is a breeze.
Don't miss your chance to own this lovely ranch home in Smyrna. Schedule a showing today and experience all this property has to offer!
Location
State GA
County Cobb
Lake Name None
Rooms
Bedroom Description None
Other Rooms None
Basement None
Main Level Bedrooms 3
Dining Room Open Concept
Interior
Interior Features Other
Heating Electric, Forced Air
Cooling Central Air
Flooring Carpet, Hardwood, Laminate
Fireplaces Number 1
Fireplaces Type Wood Burning Stove
Window Features None
Appliance Dishwasher, Electric Range, Range Hood, Refrigerator
Laundry Laundry Room, Main Level
Exterior
Exterior Feature None
Parking Features Driveway
Fence Back Yard
Pool None
Community Features None
Utilities Available Electricity Available, Sewer Available, Water Available
Waterfront Description None
View Other
Roof Type Shingle
Street Surface Asphalt
Accessibility None
Handicap Access None
Porch Rear Porch
Total Parking Spaces 2
Private Pool false
Building
Lot Description Other
Story One
Foundation Block
Sewer Public Sewer
Water Public
Architectural Style A-Frame
Level or Stories One
Structure Type Brick 4 Sides
New Construction No
Construction Status Resale
Schools
Elementary Schools Teasley
Middle Schools Campbell
High Schools Campbell
Others
Senior Community no
Restrictions false
Tax ID 17066900220
Special Listing Condition None



