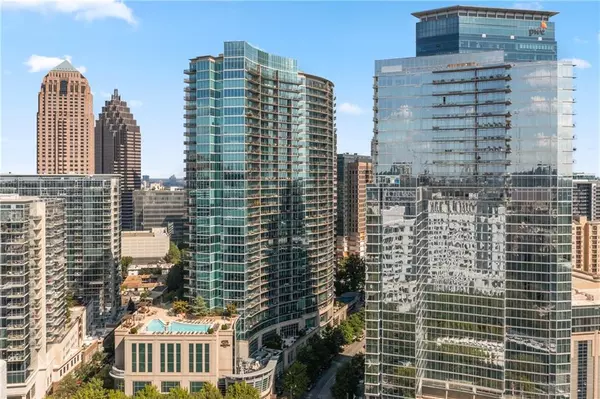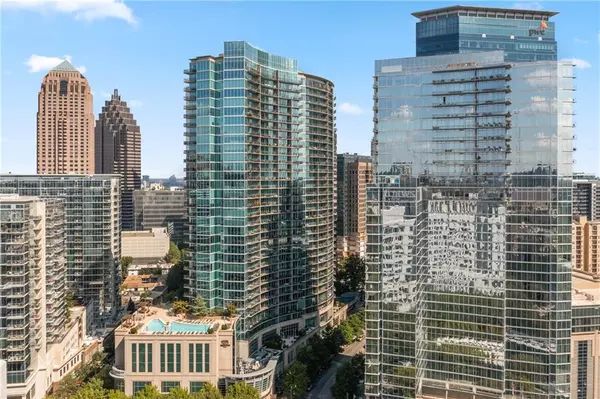OPEN HOUSE
Sun Jan 12, 2:00pm - 4:00pm
UPDATED:
01/06/2025 10:37 PM
Key Details
Property Type Condo
Sub Type Condominium
Listing Status Active
Purchase Type For Sale
Square Footage 1,398 sqft
Price per Sqft $547
Subdivision 1010 Midtown
MLS Listing ID 7432566
Style Contemporary,High Rise (6 or more stories)
Bedrooms 2
Full Baths 2
Construction Status Resale
HOA Fees $9,592
HOA Y/N Yes
Originating Board First Multiple Listing Service
Year Built 2008
Annual Tax Amount $8,270
Tax Year 2023
Lot Size 1,398 Sqft
Acres 0.0321
Property Description
This is uncompromised living! Walk to dozens of restaurants, Piedmont Park, the Botanical Garden or shows &
exhibits at the High Museum of Art. The subway is just steps away and if you need to drive, you can jump on
I-75/85 in 2 minutes. 1010 Midtown, it is a peaceful and secure oasis of luxury lifestyle and boasts top notch
amenities like a large pool, state-of-the-art gym, outdoor grills, tables and a great newly re-modeled clubhouse.
This beautiful spacious unit features stunning southern views where Peachtree St is visible almost all the way downtown and can be taken in through the floor-to-ceiling windows or from the balcony, which covers the whole expanse of the unit. If the view is too overwhelming, just flip a switch to close the motorized blinds for instant
privacy. The primary bedroom has a custom designed walk-in closet and ensuite spa-like bath with double
vanities, glass shower and soaking tub. The updated kitchen features stainless steel appliances, a huge walk-in
pantry and a large island that overlooks the living space with its wood flooring and panoramic views. Live
uncompromised in the middle of it all.
Location
State GA
County Fulton
Lake Name None
Rooms
Bedroom Description Split Bedroom Plan
Other Rooms None
Basement None
Main Level Bedrooms 2
Dining Room Great Room
Interior
Interior Features Double Vanity, High Ceilings 10 ft Main, Walk-In Closet(s)
Heating Central, Electric
Cooling Central Air
Flooring Ceramic Tile, Hardwood
Fireplaces Type None
Window Features Insulated Windows
Appliance Dishwasher, Disposal, Dryer, Electric Range, Electric Water Heater, Microwave, Refrigerator, Washer, Double Oven, Self Cleaning Oven
Laundry In Hall
Exterior
Exterior Feature Balcony
Parking Features Garage, Assigned, Covered
Garage Spaces 2.0
Fence None
Pool Heated, In Ground
Community Features Catering Kitchen, Clubhouse, Concierge, Fitness Center, Homeowners Assoc, Near Beltline, Sidewalks, Business Center, Gated, Near Public Transport, Near Schools, Near Shopping
Utilities Available Cable Available, Electricity Available, Phone Available, Sewer Available, Underground Utilities, Water Available
Waterfront Description None
View City
Roof Type Other
Street Surface Asphalt
Accessibility Accessible Doors, Accessible Electrical and Environmental Controls, Accessible Entrance
Handicap Access Accessible Doors, Accessible Electrical and Environmental Controls, Accessible Entrance
Porch None
Private Pool false
Building
Lot Description Other
Story One
Foundation See Remarks
Sewer Public Sewer
Water Public
Architectural Style Contemporary, High Rise (6 or more stories)
Level or Stories One
Structure Type Concrete
New Construction No
Construction Status Resale
Schools
Elementary Schools Springdale Park
Middle Schools David T Howard
High Schools Midtown
Others
HOA Fee Include Door person,Insurance,Maintenance Grounds,Maintenance Structure,Receptionist,Reserve Fund,Security,Trash
Senior Community no
Restrictions false
Tax ID 17 010600051562
Ownership Condominium
Acceptable Financing Cash, Conventional
Listing Terms Cash, Conventional
Financing no
Special Listing Condition None





