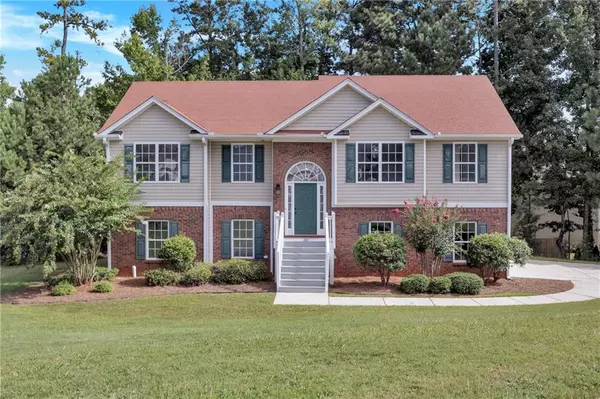UPDATED:
12/05/2024 06:52 PM
Key Details
Property Type Single Family Home
Sub Type Single Family Residence
Listing Status Active
Purchase Type For Sale
Square Footage 2,128 sqft
Price per Sqft $157
Subdivision Kingswood Shoals
MLS Listing ID 7447483
Style Traditional
Bedrooms 4
Full Baths 3
Construction Status Resale
HOA Fees $460
HOA Y/N Yes
Originating Board First Multiple Listing Service
Year Built 2003
Annual Tax Amount $2,214
Tax Year 2023
Lot Size 0.307 Acres
Acres 0.3074
Property Description
The gallery-style kitchen offers a pass-through window, leads out to a patio deck and connects to a separate dining room. The lower level of the home includes an additional bedroom, a convenient walk-in laundry room, a full bath, and two sizeable bonus rooms that can serve as an office, game room, or extra bedrooms.
Completing this versatile home is a large, side-entry two-car basement garage, ideal for parking or easily transformed into an entertainment hub for gatherings. It can also serve as a creative music or art studio, offering endless possibilities! The extended driveway accommodates four additional parking spaces, and with its flexible layout, this home is ready to adapt to your lifestyle!
The quiet, walkable community offers a playground, swimming pool, and tennis courts, with easy access to nearby shopping, parks, restaurants, and recreation—everything you need just minutes away! Seller is offering Home Warranty!
BACK ON THE MARKET at no fault of the seller, PRICED TO SELL and providing a fresh opportunity for interested buyers!
Location
State GA
County Douglas
Lake Name None
Rooms
Bedroom Description Split Bedroom Plan
Other Rooms None
Basement Driveway Access, Exterior Entry, Finished, Interior Entry, Partial
Dining Room Separate Dining Room
Interior
Interior Features Tray Ceiling(s), Vaulted Ceiling(s), Walk-In Closet(s)
Heating Electric
Cooling Ceiling Fan(s), Central Air
Flooring Carpet, Laminate, Luxury Vinyl
Fireplaces Number 1
Fireplaces Type Family Room, Gas Starter
Window Features Aluminum Frames
Appliance Dishwasher, Gas Range, Microwave, Refrigerator
Laundry Electric Dryer Hookup, Laundry Room, Lower Level
Exterior
Exterior Feature Private Entrance
Parking Features Attached, Driveway, Garage, Garage Faces Side
Garage Spaces 2.0
Fence None
Pool None
Community Features Homeowners Assoc, Near Schools, Near Shopping, Near Trails/Greenway, Park, Playground, Pool, Sidewalks, Street Lights, Tennis Court(s)
Utilities Available Cable Available, Electricity Available, Natural Gas Available, Phone Available, Sewer Available, Underground Utilities, Water Available
Waterfront Description None
View Neighborhood, Trees/Woods
Roof Type Composition
Street Surface Concrete
Accessibility None
Handicap Access None
Porch Deck
Total Parking Spaces 4
Private Pool false
Building
Lot Description Back Yard, Corner Lot, Front Yard
Story Multi/Split
Foundation Slab
Sewer Public Sewer
Water Public
Architectural Style Traditional
Level or Stories Multi/Split
Structure Type Aluminum Siding,Brick Front,Vinyl Siding
New Construction No
Construction Status Resale
Schools
Elementary Schools Bill Arp
Middle Schools Yeager
High Schools Alexander
Others
HOA Fee Include Swim,Tennis
Senior Community no
Restrictions true
Tax ID 00350250230
Acceptable Financing Cash, Conventional, FHA, VA Loan
Listing Terms Cash, Conventional, FHA, VA Loan
Special Listing Condition None





