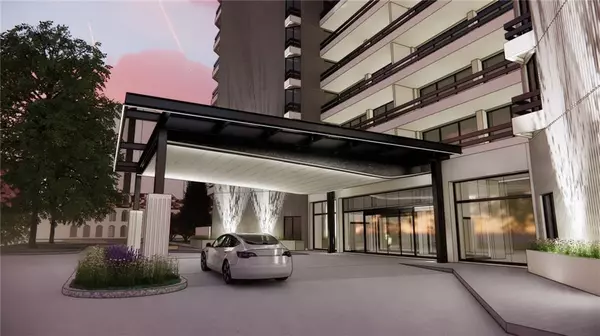UPDATED:
02/04/2025 03:47 PM
Key Details
Property Type Condo
Sub Type Condominium
Listing Status Active
Purchase Type For Sale
Square Footage 2,403 sqft
Price per Sqft $436
Subdivision Park Place On Peachtree
MLS Listing ID 7392220
Style High Rise (6 or more stories)
Bedrooms 2
Full Baths 2
Construction Status Resale
HOA Fees $1,464
HOA Y/N Yes
Originating Board First Multiple Listing Service
Year Built 1987
Annual Tax Amount $16,470
Tax Year 2023
Lot Size 2,404 Sqft
Acres 0.0552
Property Sub-Type Condominium
Property Description
Recent renovations include rich hardwood flooring, fresh paint, surround sound, two sided decorative fireplace, quartz counter tops, tile backsplash, updated stainless steel appliances and HVAC systems. Upon entering this homes foyer you'll notice that the dividing wall has been removed creating a more expansive space for an art gallery. Walls that previously closed off each of the living-room, dining room and breakfast room have all been eliminated to establish a completely revamped "open" floor-plan like no other condo at Park Place. The removal of the dated "pass through" made way for a bar area, with sink, additional storage and custom glass shelving from Restoration Hardware. Don't worry about closet space as this home features a coat closet, linen closet, TWO pantry closets, Double closets in the guest room, a Walk-in closet in the master and a huge, deeded storage closet right outside your door. With a $15M dollars renovation nearing its completion Park Place on Peachtree is once again setting the standards for true luxury living in Buckhead. The totally renovated buildings interior, executed by the Atlanta interior firm of Harrison Designs, has created a fresh new ambience. Noted for their world class amenities Park Place on Peachtree offers 24 hr. concierge, complementary valet service, state of the art security, a tremendous dog park, club room, meeting room, sauna, gym, completely remodeled pool area and a wine cellar large enough to host a party. With a designated traffic light you'll never worry about pulling out onto Peachtree Street. With superior on site management and one of the strongest HOA's in Atlanta Park Place on Peachtree is an amazing place to call home.
Location
State GA
County Fulton
Lake Name None
Rooms
Bedroom Description Other
Other Rooms Kennel/Dog Run
Basement None
Main Level Bedrooms 2
Dining Room Open Concept
Interior
Interior Features Crown Molding, Entrance Foyer, High Ceilings 9 ft Lower, High Speed Internet, Recessed Lighting, Walk-In Closet(s), Wet Bar
Heating Heat Pump
Cooling Heat Pump
Flooring Hardwood
Fireplaces Number 1
Fireplaces Type Decorative, Electric
Window Features Double Pane Windows,Insulated Windows
Appliance Dishwasher, Disposal, Dryer, Electric Cooktop, Microwave, Range Hood, Refrigerator, Self Cleaning Oven, Washer
Laundry In Bathroom
Exterior
Exterior Feature Balcony
Parking Features Assigned, Drive Under Main Level, Garage, Garage Door Opener, Underground, Valet, Electric Vehicle Charging Station(s)
Garage Spaces 2.0
Fence None
Pool Heated, In Ground, Salt Water
Community Features Catering Kitchen, Clubhouse, Concierge, Dog Park, Fitness Center, Guest Suite, Homeowners Assoc, Near Public Transport, Near Shopping, Pool, Sauna, Wine Storage
Utilities Available Cable Available, Electricity Available, Phone Available, Sewer Available, Water Available
Waterfront Description None
View City
Roof Type Other
Street Surface Asphalt
Accessibility None
Handicap Access None
Porch None
Total Parking Spaces 2
Private Pool false
Building
Lot Description Other
Story One
Foundation None
Sewer Public Sewer
Water Public
Architectural Style High Rise (6 or more stories)
Level or Stories One
Structure Type Concrete
New Construction No
Construction Status Resale
Schools
Elementary Schools E. Rivers
Middle Schools Willis A. Sutton
High Schools North Atlanta
Others
HOA Fee Include Cable TV,Door person,Maintenance Grounds,Maintenance Structure,Reserve Fund,Security,Sewer,Swim,Trash,Water
Senior Community no
Restrictions false
Tax ID 17 011200142496
Ownership Condominium
Financing no
Special Listing Condition None





