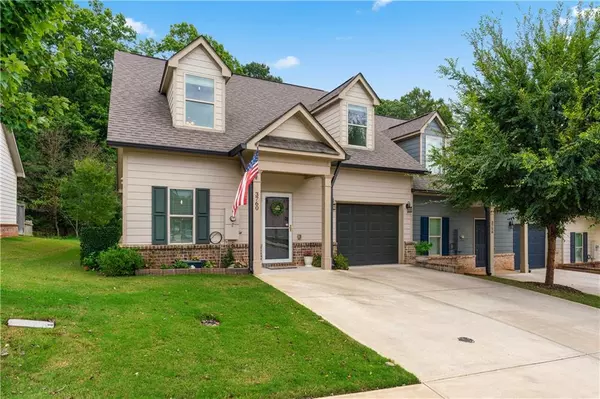UPDATED:
01/02/2025 08:13 PM
Key Details
Property Type Townhouse
Sub Type Townhouse
Listing Status Active
Purchase Type For Sale
Square Footage 1,506 sqft
Price per Sqft $225
Subdivision New Holland Springs
MLS Listing ID 7466368
Style Townhouse
Bedrooms 3
Full Baths 2
Half Baths 1
Construction Status Resale
HOA Fees $1,500
HOA Y/N Yes
Originating Board First Multiple Listing Service
Year Built 2019
Annual Tax Amount $390
Tax Year 2023
Lot Size 2,178 Sqft
Acres 0.05
Property Description
Stepping inside you'll be welcomed by a thoughtfully designed open floorplan that seamlessly connects the kitchen, dining and living room. The kitchen features upgraded pull-out shelves, under cabinet lighting and is just a few steps away from the garage making unloading groceries convenient. The main floor also boast a light, airy and spacious owner's bedroom and bathroom.
The enlarged covered porch provides a serene setting for morning coffee or evening gatherings. With the HOA mowing the yard and maintaining the exterior structure you'll have plenty of time to enjoy your covered porch with family and friends. Upstairs are two spacious secondary bedrooms with a jack and jill bathroom with their own private vanities and walk-in closets, making it an ideal setup for roomates or family memebers. Ideal investment property; rental must be 12+ months or longer. No short term rentals permissable.
Don't wait, schedule your private showing today to make this your Home Sweet Home.
Location
State GA
County Hall
Lake Name None
Rooms
Bedroom Description Master on Main,Roommate Floor Plan
Other Rooms None
Basement None
Main Level Bedrooms 1
Dining Room Open Concept
Interior
Interior Features Walk-In Closet(s)
Heating Central, Electric, Heat Pump
Cooling Ceiling Fan(s), Central Air, Electric, Heat Pump
Flooring Carpet, Ceramic Tile, Vinyl
Fireplaces Type None
Window Features Double Pane Windows
Appliance Dishwasher, Disposal, Electric Oven, Electric Range, Electric Water Heater, Microwave, Refrigerator, Self Cleaning Oven
Laundry Electric Dryer Hookup, In Kitchen, Laundry Room, Main Level
Exterior
Exterior Feature Rain Gutters
Parking Features Attached, Driveway, Garage, Garage Door Opener, Garage Faces Front, Kitchen Level, Level Driveway
Garage Spaces 1.0
Fence None
Pool None
Community Features Homeowners Assoc, Near Shopping, Sidewalks, Street Lights
Utilities Available Cable Available, Electricity Available, Phone Available, Sewer Available, Underground Utilities, Water Available
Waterfront Description None
View City
Roof Type Composition
Street Surface Asphalt
Accessibility None
Handicap Access None
Porch Covered
Total Parking Spaces 1
Private Pool false
Building
Lot Description Back Yard, Cleared, Level
Story Two
Foundation Slab
Sewer Public Sewer
Water Public
Architectural Style Townhouse
Level or Stories Two
Structure Type Blown-In Insulation,Cement Siding
New Construction No
Construction Status Resale
Schools
Elementary Schools Enota Multiple Intelligences Academy
Middle Schools Gainesville East
High Schools Gainesville
Others
HOA Fee Include Maintenance Grounds
Senior Community no
Restrictions false
Tax ID 09124 000210
Ownership Fee Simple
Acceptable Financing 1031 Exchange, Cash, Conventional, FHA, VA Loan
Listing Terms 1031 Exchange, Cash, Conventional, FHA, VA Loan
Financing no
Special Listing Condition Trust





