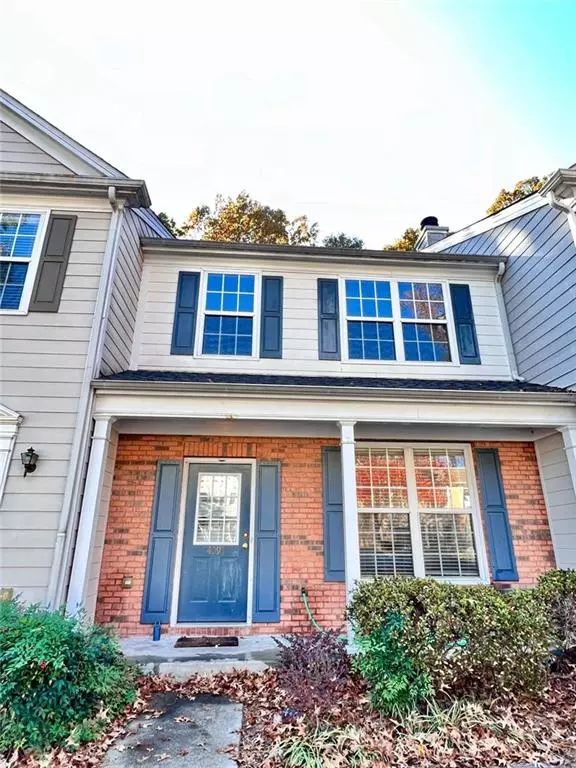UPDATED:
12/29/2024 06:39 PM
Key Details
Property Type Townhouse
Sub Type Townhouse
Listing Status Active
Purchase Type For Sale
Square Footage 1,386 sqft
Price per Sqft $216
Subdivision Howell Park
MLS Listing ID 7467074
Style Townhouse
Bedrooms 2
Full Baths 2
Half Baths 1
Construction Status Resale
HOA Fees $250
HOA Y/N Yes
Originating Board First Multiple Listing Service
Year Built 2002
Annual Tax Amount $3,698
Tax Year 2023
Lot Size 1,742 Sqft
Acres 0.04
Property Description
Roommate floor plan two story townhouse nestled between Buford Highway and Pleasant Hill Road, near to all shopping & dining that Pleasant Hill Road and Peachtree Industrial Blvd has to offer.
The main floor has a well-equipped kitchen with pantry that opens to a backyard via a sliding door, a powder room and a spacious living room. The upstairs has two equally sized separate bedrooms each with a full bath perfect for roommates and a BRAND-NEW Washer and Dryer in the laundry. The house comes with all the appliances and is move in ready for your family to enjoy peaceful stay while staying connected to all the happenings in Duluth. A very reasonable HOA of 250 per month includes water and trash. No rental restrictions.
Community amenities include pool, fitness center and a business center.
Location
State GA
County Gwinnett
Lake Name None
Rooms
Bedroom Description In-Law Floorplan
Other Rooms None
Basement None
Dining Room Open Concept
Interior
Interior Features Entrance Foyer, High Ceilings 9 ft Main, High Ceilings 9 ft Upper
Heating Heat Pump
Cooling Central Air
Flooring Carpet, Luxury Vinyl
Fireplaces Number 1
Fireplaces Type Family Room
Window Features Double Pane Windows
Appliance Dishwasher, Dryer, Gas Oven, Gas Range, Gas Water Heater, Refrigerator, Washer
Laundry Laundry Room
Exterior
Exterior Feature None
Parking Features Driveway, Level Driveway
Fence None
Pool None
Community Features Homeowners Assoc, Near Schools, Near Shopping
Utilities Available None
Waterfront Description None
View City
Roof Type Composition
Street Surface None
Accessibility None
Handicap Access None
Porch Front Porch, Patio
Total Parking Spaces 2
Private Pool false
Building
Lot Description Back Yard
Story Two
Foundation Slab
Sewer Public Sewer
Water Public
Architectural Style Townhouse
Level or Stories Two
Structure Type Brick,Vinyl Siding
New Construction No
Construction Status Resale
Schools
Elementary Schools Harris
Middle Schools Duluth
High Schools Duluth
Others
Senior Community no
Restrictions false
Tax ID R6260 467
Ownership Fee Simple
Financing no
Special Listing Condition None





