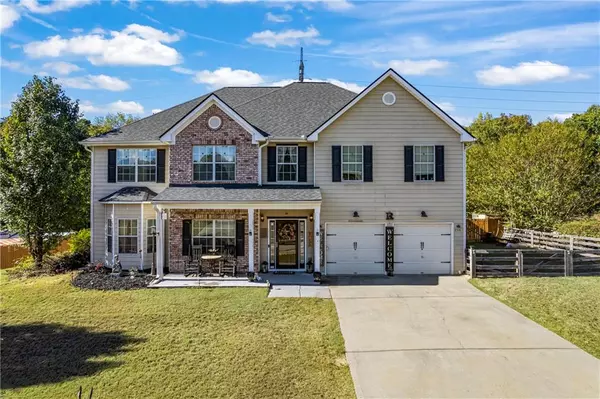UPDATED:
01/04/2025 03:40 PM
Key Details
Property Type Single Family Home
Sub Type Single Family Residence
Listing Status Active Under Contract
Purchase Type For Sale
Square Footage 3,468 sqft
Price per Sqft $142
Subdivision Watson Farms
MLS Listing ID 7472914
Style Traditional
Bedrooms 5
Full Baths 4
Half Baths 1
Construction Status Resale
HOA Y/N No
Originating Board First Multiple Listing Service
Year Built 2007
Annual Tax Amount $5,538
Tax Year 2023
Lot Size 0.950 Acres
Acres 0.95
Property Description
Location
State GA
County Walton
Lake Name None
Rooms
Bedroom Description In-Law Floorplan,Oversized Master
Other Rooms None
Basement None
Main Level Bedrooms 1
Dining Room Separate Dining Room
Interior
Interior Features Entrance Foyer, His and Hers Closets, Tray Ceiling(s), Walk-In Closet(s)
Heating Forced Air, Natural Gas
Cooling Central Air
Flooring Carpet, Ceramic Tile, Luxury Vinyl
Fireplaces Number 1
Fireplaces Type Factory Built, Family Room
Window Features Double Pane Windows
Appliance Gas Range, Microwave
Laundry Laundry Room
Exterior
Exterior Feature Private Yard
Parking Features Garage
Garage Spaces 2.0
Fence Back Yard, Fenced
Pool None
Community Features None
Utilities Available Cable Available, Underground Utilities
Waterfront Description None
View Neighborhood
Roof Type Composition
Street Surface Paved
Accessibility None
Handicap Access None
Porch Covered
Private Pool false
Building
Lot Description Back Yard, Front Yard, Level
Story Two
Foundation Slab
Sewer Septic Tank
Water Public
Architectural Style Traditional
Level or Stories Two
Structure Type Brick Front,Cement Siding
New Construction No
Construction Status Resale
Schools
Elementary Schools Loganville
Middle Schools Loganville
High Schools Loganville
Others
Senior Community no
Restrictions false
Tax ID N035A00000051000
Acceptable Financing Cash, Conventional, FHA, USDA Loan, VA Loan
Listing Terms Cash, Conventional, FHA, USDA Loan, VA Loan
Special Listing Condition None





