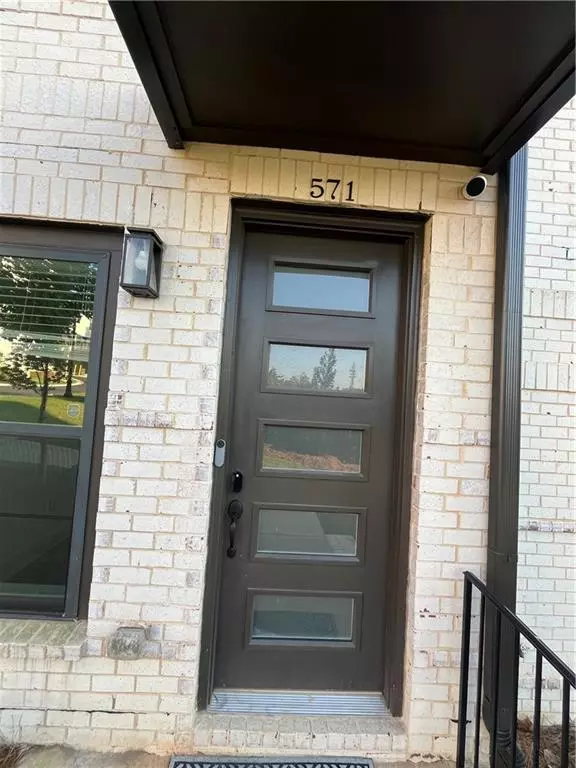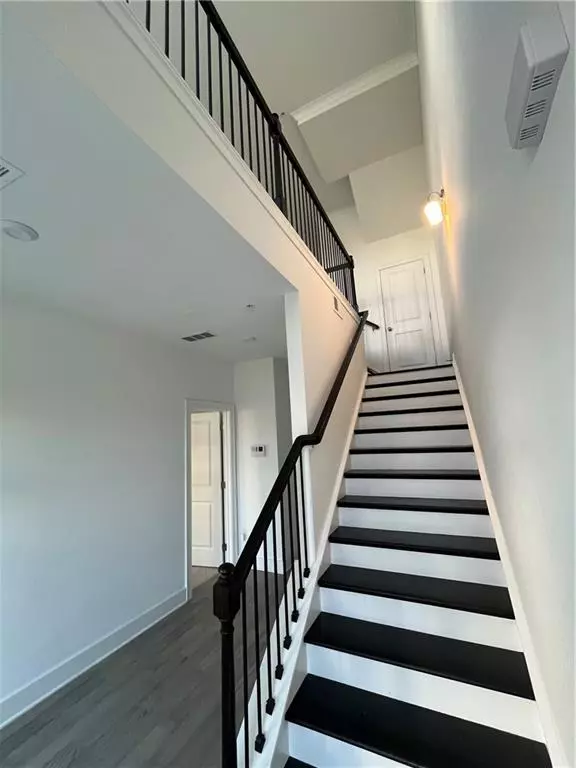UPDATED:
11/20/2024 06:04 PM
Key Details
Property Type Townhouse
Sub Type Townhouse
Listing Status Pending
Purchase Type For Rent
Square Footage 2,402 sqft
Subdivision Easton
MLS Listing ID 7476243
Style Contemporary,Townhouse
Bedrooms 3
Full Baths 3
Half Baths 1
HOA Y/N No
Originating Board First Multiple Listing Service
Year Built 2021
Available Date 2024-10-23
Lot Size 1,089 Sqft
Acres 0.025
Property Description
The open-concept main floor is ideal for entertaining. The focal point is the gorgeous kitchen with white cabinets and quartz counters, stainless steel appliances, and an oversized island/breakfast bar. Also on this level are the dining room and living room with an outdoor deck.
Upstairs is a 2-bedroom retreat, each with its own bathroom. The oversized owner’s suite includes trey-ceiling, 2 walk-in closets, a spa-like oversized shower with two shower heads. Enjoy your morning coffee on the second deck adjacent to the sitting room. The third bedroom is an ideal quest room as it is on the lower level and includes an ensuite bathroom.
Eaton is centrally located in West Midtown, one mile from 1-75, and neighborhood amenities include a courtyard with fire pit. Enjoy nearby beltline access, with proximity to West Side Provisions, Atlantic Station, and an abundance of shopping, dining, and leisure activities. Within minutes you can be in Buckhead, Downtown, Midtown, Westside Park, or Mercedes Benz Stadium.
All Real Property Management - North Point residents are enrolled in the Resident Benefits Package (RBP) for $52.00/month which includes renters’ insurance, HVAC air filter delivery, credit building to help boost your credit score with timely rent payments, $1M Identity Protection, move-in concierge service making utility connection and home service setup a breeze during your move-in, our best-in-class resident rewards program, on-demand pest control services, and much more! More details upon application.
RPM North Point does not advertise on Craig’s List, nor do we require any money prior to showing the property. Application fees are $65 per adult (all potential residents 18+ must apply). Pets will be considered. The property is not qualified to accept housing vouchers.
Location
State GA
County Fulton
Lake Name None
Rooms
Bedroom Description Roommate Floor Plan,Sitting Room
Other Rooms None
Basement None
Dining Room Open Concept
Interior
Interior Features Double Vanity, Entrance Foyer, High Ceilings 9 ft Lower, High Ceilings 9 ft Main, High Ceilings 9 ft Upper, High Speed Internet, His and Hers Closets, Tray Ceiling(s), Walk-In Closet(s)
Heating Central, Electric, Zoned
Cooling Ceiling Fan(s), Central Air, Zoned
Flooring Carpet, Tile, Wood
Fireplaces Type None
Window Features Double Pane Windows,Insulated Windows
Appliance Dishwasher, Disposal, Dryer, Electric Water Heater, Gas Cooktop, Gas Oven, Microwave, Washer
Laundry In Hall, Laundry Closet, Upper Level
Exterior
Exterior Feature Balcony, Rain Gutters
Parking Features Driveway, Garage, Garage Door Opener, Garage Faces Rear, Level Driveway, On Street
Garage Spaces 2.0
Fence None
Pool None
Community Features Homeowners Assoc, Near Beltline, Near Public Transport, Near Schools, Near Shopping, Near Trails/Greenway, Sidewalks, Street Lights
Utilities Available Cable Available, Electricity Available, Natural Gas Available, Phone Available, Sewer Available, Underground Utilities, Water Available
Waterfront Description None
View City
Roof Type Composition
Street Surface Asphalt
Accessibility None
Handicap Access None
Porch Covered, Deck
Total Parking Spaces 2
Private Pool false
Building
Lot Description Corner Lot, Zero Lot Line
Story Three Or More
Architectural Style Contemporary, Townhouse
Level or Stories Three Or More
Structure Type Brick 3 Sides,HardiPlank Type
New Construction No
Schools
Elementary Schools E. Rivers
Middle Schools Willis A. Sutton
High Schools North Atlanta
Others
Senior Community no
Tax ID 17 0147 LL3540





