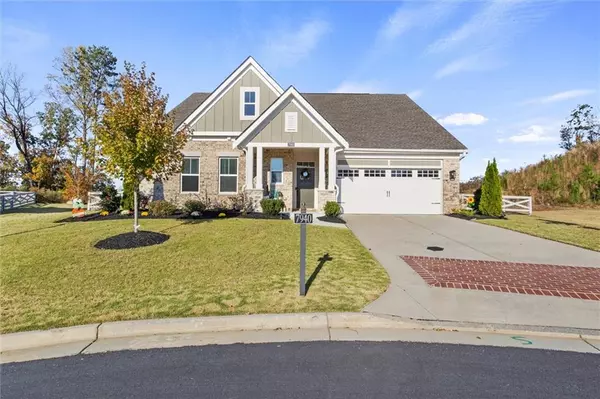UPDATED:
01/08/2025 12:05 PM
Key Details
Property Type Single Family Home
Sub Type Single Family Residence
Listing Status Active
Purchase Type For Sale
Square Footage 2,060 sqft
Price per Sqft $274
Subdivision River Rock
MLS Listing ID 7476910
Style Craftsman
Bedrooms 3
Full Baths 2
Construction Status Resale
HOA Fees $1,200
HOA Y/N Yes
Originating Board First Multiple Listing Service
Year Built 2021
Annual Tax Amount $4,462
Tax Year 2023
Lot Size 0.310 Acres
Acres 0.31
Property Description
Nestled in a quiet cul-de-sac of the desirable River Rock subdivision, this stunning 3-bedroom, 2-bath home offers the perfect blend of comfort and style. Featuring an inviting open-concept floor plan, this move-in ready home includes a versatile home office/den with double French doors that can easily convert to a 4th bedroom. The gourmet kitchen is perfect for entertaining, flowing seamlessly into the cozy family room, complete with a fireplace. The spacious primary bedroom boasts its own fireplace and a custom walk-in closet, ideal for organization. A NEMA 14-50 outlet in the garage makes this home electric vehicle ready. For those beautiful tranquil nights, you can cozy up to your firepit and enjoy the stars or you can have a smores night with family and friends. River Rock is a beautifully maintained community with pool, tennis and pickleball courts, firepit, and clubhouse which hosts events and festivals for all ages throughout the year. Located in the highly sought-after Forsyth County Schools district, this home is a true gem!
Location
State GA
County Forsyth
Lake Name None
Rooms
Bedroom Description None
Other Rooms None
Basement None
Main Level Bedrooms 3
Dining Room Open Concept
Interior
Interior Features Disappearing Attic Stairs, Double Vanity, Recessed Lighting, Walk-In Closet(s)
Heating Central, Forced Air, Natural Gas
Cooling Ceiling Fan(s), Central Air
Flooring Carpet, Luxury Vinyl, Tile
Fireplaces Number 2
Fireplaces Type Family Room, Master Bedroom
Window Features Double Pane Windows
Appliance Dishwasher, Disposal, Electric Water Heater, ENERGY STAR Qualified Water Heater, Gas Cooktop
Laundry Electric Dryer Hookup, Laundry Room, Main Level, Mud Room
Exterior
Exterior Feature None
Parking Features Attached, Driveway, Garage, Garage Door Opener, Garage Faces Front, Kitchen Level, Electric Vehicle Charging Station(s)
Garage Spaces 2.0
Fence Back Yard, Wood
Pool None
Community Features Clubhouse, Homeowners Assoc
Utilities Available Cable Available, Electricity Available, Natural Gas Available, Sewer Available, Underground Utilities, Water Available
Waterfront Description None
View Neighborhood
Roof Type Composition
Street Surface Asphalt
Accessibility None
Handicap Access None
Porch Covered, Front Porch
Private Pool false
Building
Lot Description Back Yard, Cul-De-Sac, Front Yard, Landscaped
Story One
Foundation Slab
Sewer Public Sewer
Water Public
Architectural Style Craftsman
Level or Stories One
Structure Type Brick 3 Sides,HardiPlank Type
New Construction No
Construction Status Resale
Schools
Elementary Schools Poole'S Mill
Middle Schools Liberty - Forsyth
High Schools North Forsyth
Others
HOA Fee Include Maintenance Grounds,Maintenance Structure,Swim,Tennis
Senior Community no
Restrictions false
Tax ID 025 059
Acceptable Financing Cash, Conventional, FHA, VA Loan, Other
Listing Terms Cash, Conventional, FHA, VA Loan, Other
Special Listing Condition None





