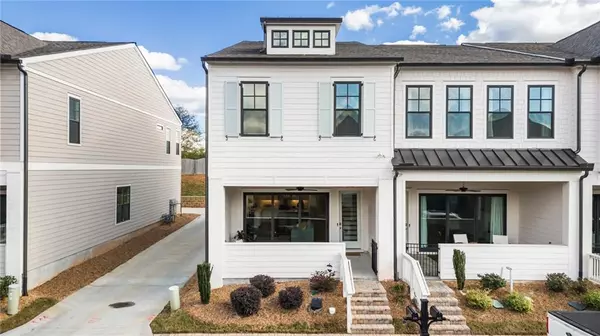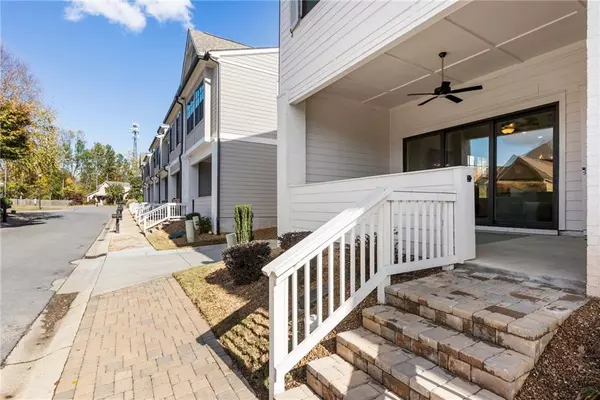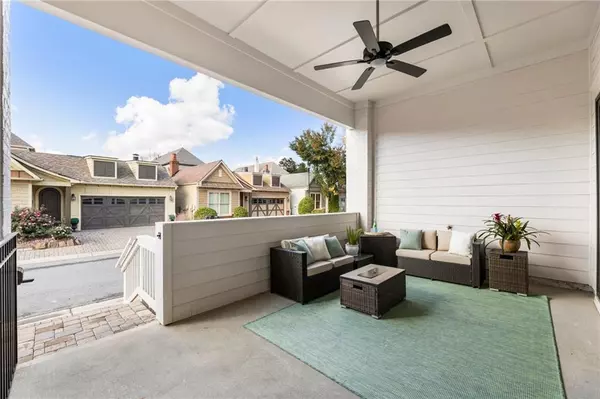UPDATED:
12/10/2024 03:42 PM
Key Details
Property Type Townhouse
Sub Type Townhouse
Listing Status Active
Purchase Type For Sale
Square Footage 1,888 sqft
Price per Sqft $262
Subdivision The Village At Towne Lake
MLS Listing ID 7479414
Style Townhouse,Craftsman
Bedrooms 3
Full Baths 2
Half Baths 1
Construction Status Resale
HOA Fees $2,988
HOA Y/N Yes
Originating Board First Multiple Listing Service
Year Built 2022
Annual Tax Amount $4,284
Tax Year 2023
Lot Size 2,178 Sqft
Acres 0.05
Property Description
Discover this stunning end-unit townhome in the sought-after, gated community of The Village at Towne Lake. This home is perfect for entertaining, featuring a private covered patio and large sliding glass doors that seamlessly connect to a bright and spacious living room. The chef’s kitchen boasts beautiful quartz countertops and a walk-in pantry, making it a dream for any culinary enthusiast.
Upon entering, you'll be greeted by soaring 11’ ceilings, a cozy fireplace, and an abundance of natural light from extra windows that come with being an end unit. Wow...be sure to check out the motorized blinds in the living room! The main level also includes a convenient powder room and gorgeous finishes throughout.
The second level features 10’ ceilings, an oversized Primary Suite complete with a luxurious shower and a spacious walk-in closet. You’ll also find two generously sized secondary bedrooms, a beautifully appointed full bath, and a laundry room.
Enjoy the convenience of a rear-entry 2-car garage with Tesla charger already installed. Your friends will love the community amenities, which include a pickleball court, large swimming pool, fitness center, bocce ball court, fire pit, and a dog park.
All of this is just minutes away from Downtown Woodstock, shopping, and several parks. Don’t miss out on this exceptional opportunity!
Location
State GA
County Cherokee
Lake Name None
Rooms
Bedroom Description Oversized Master,Roommate Floor Plan
Other Rooms None
Basement None
Dining Room Open Concept
Interior
Interior Features High Ceilings 10 ft Upper, Double Vanity, Crown Molding, Recessed Lighting
Heating Natural Gas
Cooling Central Air
Flooring Luxury Vinyl, Carpet, Ceramic Tile
Fireplaces Number 1
Fireplaces Type Electric, Living Room
Window Features ENERGY STAR Qualified Windows
Appliance Dishwasher, Refrigerator, Microwave
Laundry Laundry Room
Exterior
Exterior Feature Private Entrance, Rain Gutters, Balcony
Parking Features Garage Door Opener, Attached, Garage Faces Rear, Garage
Garage Spaces 2.0
Fence None
Pool None
Community Features Clubhouse, Gated, Homeowners Assoc, Pickleball, Dog Park, Fitness Center, Pool
Utilities Available Cable Available, Electricity Available, Natural Gas Available, Phone Available, Sewer Available, Underground Utilities, Water Available
Waterfront Description None
View Neighborhood
Roof Type Shingle
Street Surface Asphalt,Paved
Accessibility None
Handicap Access None
Porch Front Porch, Covered
Private Pool false
Building
Lot Description Level, Landscaped, Zero Lot Line
Story Two
Foundation Slab
Sewer Public Sewer
Water Public
Architectural Style Townhouse, Craftsman
Level or Stories Two
Structure Type Brick Veneer,Cement Siding,Frame
New Construction No
Construction Status Resale
Schools
Elementary Schools Woodstock
Middle Schools Woodstock
High Schools Woodstock
Others
HOA Fee Include Maintenance Grounds
Senior Community no
Restrictions false
Tax ID 15N12H 030
Ownership Fee Simple
Acceptable Financing Cash, Conventional, 1031 Exchange
Listing Terms Cash, Conventional, 1031 Exchange
Financing yes
Special Listing Condition None





