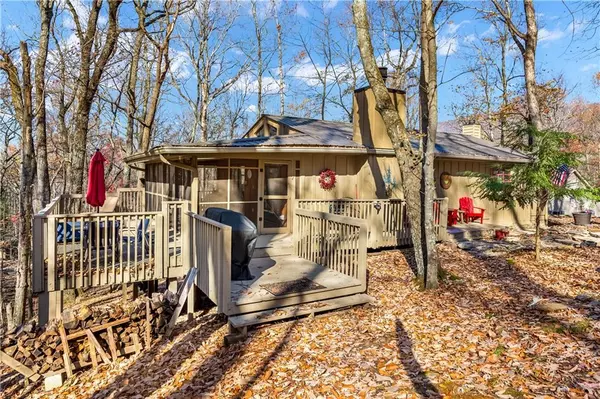UPDATED:
01/09/2025 11:05 AM
Key Details
Property Type Single Family Home
Sub Type Single Family Residence
Listing Status Active
Purchase Type For Sale
Square Footage 1,892 sqft
Price per Sqft $179
Subdivision Bent Tree
MLS Listing ID 7487186
Style Cabin,Cottage,Country
Bedrooms 3
Full Baths 3
Construction Status Resale
HOA Y/N No
Originating Board First Multiple Listing Service
Year Built 1975
Annual Tax Amount $1,370
Tax Year 2023
Lot Size 0.670 Acres
Acres 0.67
Property Description
The main level features a vaulted ceiling, large wood burning fireplace, granite counter tops, updated appliances, and a pantry with laundry chute. The main level also includes two spacious bedrooms, two recently updated full bathrooms with walk-in showers. The master bedroom features two walk-in closets, and a beautiful bow style window that fills the room with sunlight.
The lower level is fully finished and ready to entertain. This level features a pool table, large screen T.V., dartboard, and plenty of board games. This level also includes a bedroom, full sized bathroom with tub, washer and dryer, large storage room / workshop, and two exits that leads to the backyard.
This mountain home boasts a large fully screened in patio with two sliding glass doors giving access to the living area and kitchen. Beyond the patio is an oversized wood deck that wraps around and leads to the front door. The deck provides beautiful views of the creek, mountains, and the abundant wildlife.
Additionally, this home has a new Generac Generator and retaining wall.
Golf enthusiasts will love the premier golf course this community offers. Come dine and socialize at the clubhouse that features a restaurant and bar. Want to stay active, this community has pickleball tennis courts and hiking trails to explore the beautiful community property. The community also features horse stables, swimming pools, and activities and events that bring neighbors together. More photos coming soon
Location
State GA
County Pickens
Lake Name None
Rooms
Bedroom Description Master on Main,Oversized Master
Other Rooms None
Basement Finished, Finished Bath, Interior Entry, Walk-Out Access
Main Level Bedrooms 2
Dining Room Great Room, Open Concept
Interior
Interior Features His and Hers Closets, Walk-In Closet(s)
Heating Central, Electric
Cooling Ceiling Fan(s), Central Air, Electric
Flooring Carpet, Luxury Vinyl
Fireplaces Number 1
Fireplaces Type Living Room, Stone
Window Features None
Appliance Dishwasher, Dryer, Electric Range, Electric Water Heater, Range Hood, Washer
Laundry Electric Dryer Hookup, In Basement, Laundry Chute, Lower Level
Exterior
Exterior Feature Private Entrance
Parking Features Driveway, Kitchen Level, Level Driveway
Fence None
Pool None
Community Features Clubhouse, Country Club, Dog Park, Gated, Golf, Homeowners Assoc, Pickleball, Pool, Restaurant, Stable(s), Tennis Court(s)
Utilities Available Cable Available, Electricity Available, Phone Available, Sewer Available, Water Available
Waterfront Description None
View Trees/Woods
Roof Type Metal
Street Surface Paved
Accessibility None
Handicap Access None
Porch Covered, Deck, Enclosed, Patio, Screened, Side Porch
Private Pool false
Building
Lot Description Back Yard, Cleared, Front Yard, Level
Story One
Foundation Slab
Sewer Septic Tank
Water Public
Architectural Style Cabin, Cottage, Country
Level or Stories One
Structure Type Wood Siding
New Construction No
Construction Status Resale
Schools
Elementary Schools Pickens - Other
Middle Schools Pickens - Other
High Schools Pickens
Others
HOA Fee Include Security,Swim,Tennis
Senior Community no
Restrictions false
Tax ID 027A 781
Acceptable Financing Cash, Conventional, FHA
Listing Terms Cash, Conventional, FHA
Special Listing Condition None





