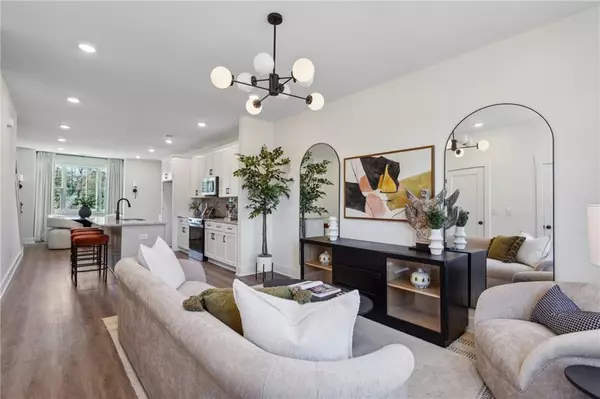UPDATED:
01/03/2025 09:00 PM
Key Details
Property Type Townhouse
Sub Type Townhouse
Listing Status Active
Purchase Type For Sale
Square Footage 1,538 sqft
Price per Sqft $273
Subdivision Chosewood
MLS Listing ID 7489730
Style Modern,Townhouse
Bedrooms 3
Full Baths 3
Half Baths 1
Construction Status New Construction
HOA Fees $175
HOA Y/N Yes
Originating Board First Multiple Listing Service
Year Built 2024
Annual Tax Amount $4,913
Tax Year 2023
Lot Size 1.523 Acres
Acres 1.5228
Property Description
Welcome to Three Points at Chosewood Park, where modern luxury meets unbeatable location. Nestled in one of Atlanta's most exciting and up-and-coming neighborhoods, this brand new, 3-story townhouse offers the ultimate in contemporary living—just minutes from the BeltLine, Grant Park, Zoo Atlanta, Downtown Atlanta, Midtown, Buckhead and Hartsfield-Jackson Atlanta International Airport- This is the Location that has it ALL!
From the moment you step inside, you'll be greeted by spacious, sun-filled living areas that seamlessly blends style and functionality. The open-concept layout flows effortlessly from room to room, with designer appointed finishes and sleek hard-surface floors throughout the main level and hardwoods on stairs.
Each of the three generous bedrooms and 3.5 bathrooms. Two of the bedroom suites feature their own private bath for a true en-suite experience. This well appointed home is thoughtfully designed to offer maximum comfort and relaxation. The en-suite bathrooms are the epitome of luxury, with stunning finishes and plenty of space. The primary bath is especially indulgent, featuring a full-tile, walk-in frameless shower— Come enjoy your own personal spa retreat.
Located in Benteen Elementary school which was renovated in 2023 and has a highly sought after dual enrollment program.
Key Features You'll Love:
Gourmet Kitchen: A chef's dream with solid surface countertops, stainless steel appliances, 42-inch upper cabinets and ample cabinetry for storage.
Private Outdoor Living: Enjoy a morning coffee or evening sunsets on your private deck, offering a peaceful escape right at home.
Private Garage: Complete with extra storage space for all your essentials.
What's more, this home's central location puts you within reach of Atlanta's best dining, shopping, and entertainment. From The Beacon and Krog Street Market to Ponce City Market and Madison Yards, everything you love about Atlanta is just minutes away.
Commuting is a breeze, with easy access to major highways and quick connections to Downtown, Midtown, Buckhead, and Hartsfield-Jackson International Airport.
Don't miss your chance to live in one of Atlanta's most vibrant neighborhoods. Schedule your private tour today and make this stunning new townhouse your home—Minutes from the Beltline, Grant Park, the Zoo, Georgia State, Beacon, Inman Park, Ponce City Market and Hartsfield-Jackson International Airport-You Don't want to miss this rare opportunity in the City of Atlanta!
Three Points at Chosewood Park by Growth Homes
Bonus Offer: Act fast and receive a FREE Refrigerator with your purchase!
Location
State GA
County Fulton
Lake Name None
Rooms
Bedroom Description Double Master Bedroom,Roommate Floor Plan,Split Bedroom Plan
Other Rooms None
Basement None
Dining Room Open Concept, Separate Dining Room
Interior
Interior Features Double Vanity, Entrance Foyer, High Ceilings 9 ft Lower, High Ceilings 9 ft Main
Heating Central, Electric, Forced Air, Zoned
Cooling Ceiling Fan(s), Central Air, Electric, Zoned
Flooring Carpet, Luxury Vinyl
Fireplaces Type None
Window Features Insulated Windows
Appliance Dishwasher, Disposal, Electric Oven, Electric Range, Electric Water Heater
Laundry In Hall, Laundry Closet, Upper Level
Exterior
Exterior Feature Lighting, Private Entrance
Parking Features Assigned, Attached, Driveway, Garage, Garage Door Opener, Garage Faces Rear, Level Driveway
Garage Spaces 1.0
Fence Brick, Privacy, Wood, Wrought Iron
Pool None
Community Features Park
Utilities Available Cable Available, Electricity Available, Phone Available, Sewer Available, Underground Utilities, Water Available
Waterfront Description None
View City
Roof Type Composition
Street Surface Asphalt,Paved
Accessibility Accessible Bedroom, Accessible Electrical and Environmental Controls, Accessible Full Bath
Handicap Access Accessible Bedroom, Accessible Electrical and Environmental Controls, Accessible Full Bath
Porch Covered, Deck, Rear Porch
Total Parking Spaces 2
Private Pool false
Building
Lot Description Landscaped, Level
Story Three Or More
Foundation Slab
Sewer Public Sewer
Water Public
Architectural Style Modern, Townhouse
Level or Stories Three Or More
Structure Type Brick,Brick 3 Sides,HardiPlank Type
New Construction No
Construction Status New Construction
Schools
Elementary Schools Benteen
Middle Schools Martin L. King Jr.
High Schools Maynard Jackson
Others
Senior Community no
Restrictions true
Tax ID 14 004100060170
Ownership Fee Simple
Financing no
Special Listing Condition None





