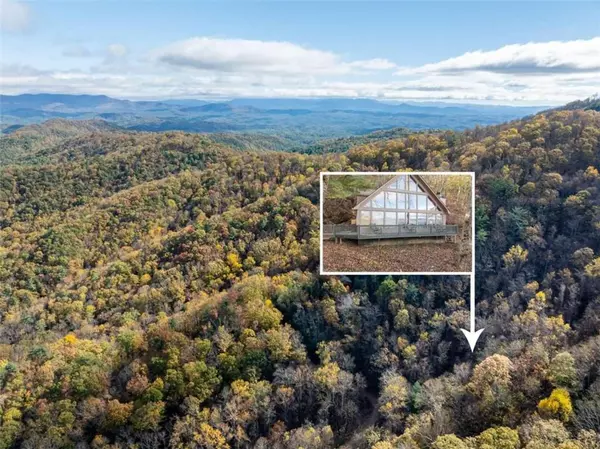UPDATED:
01/09/2025 06:25 PM
Key Details
Property Type Single Family Home
Sub Type Single Family Residence
Listing Status Pending
Purchase Type For Sale
Square Footage 1,000 sqft
Price per Sqft $399
Subdivision Cohutta View Estates
MLS Listing ID 7490436
Style A-Frame,Cabin,Rustic
Bedrooms 1
Construction Status Resale
HOA Fees $660
HOA Y/N Yes
Originating Board First Multiple Listing Service
Year Built 2000
Annual Tax Amount $179
Tax Year 2023
Lot Size 5.020 Acres
Acres 5.02
Property Description
Location
State GA
County Murray
Lake Name None
Rooms
Bedroom Description Master on Main
Other Rooms None
Basement Crawl Space
Main Level Bedrooms 1
Dining Room Great Room
Interior
Interior Features Cathedral Ceiling(s), Beamed Ceilings, Track Lighting
Heating Propane
Cooling Ceiling Fan(s), Electric
Flooring Hardwood
Fireplaces Number 1
Fireplaces Type Great Room, Raised Hearth, Stone
Window Features Wood Frames
Appliance Dishwasher, Dryer, Refrigerator, Gas Oven, Gas Range, Microwave, Washer
Laundry In Hall, Main Level
Exterior
Exterior Feature Gas Grill
Parking Features Level Driveway
Fence None
Pool None
Community Features Gated, Homeowners Assoc, Near Trails/Greenway
Utilities Available Electricity Available, Phone Available, Cable Available, Water Available
Waterfront Description None
View Mountain(s)
Roof Type Composition
Street Surface Asphalt,Gravel
Accessibility None
Handicap Access None
Porch Deck
Total Parking Spaces 6
Private Pool false
Building
Lot Description Mountain Frontage, Sloped, Steep Slope, Wooded
Story Two
Foundation Block
Sewer Septic Tank
Water Well
Architectural Style A-Frame, Cabin, Rustic
Level or Stories Two
Structure Type Cedar,Wood Siding
New Construction No
Construction Status Resale
Schools
Elementary Schools Chatsworth
Middle Schools Bagley
High Schools Murray County
Others
HOA Fee Include Maintenance Grounds,Security
Senior Community no
Restrictions false
Tax ID 0122 027
Ownership Fee Simple
Financing no
Special Listing Condition None





