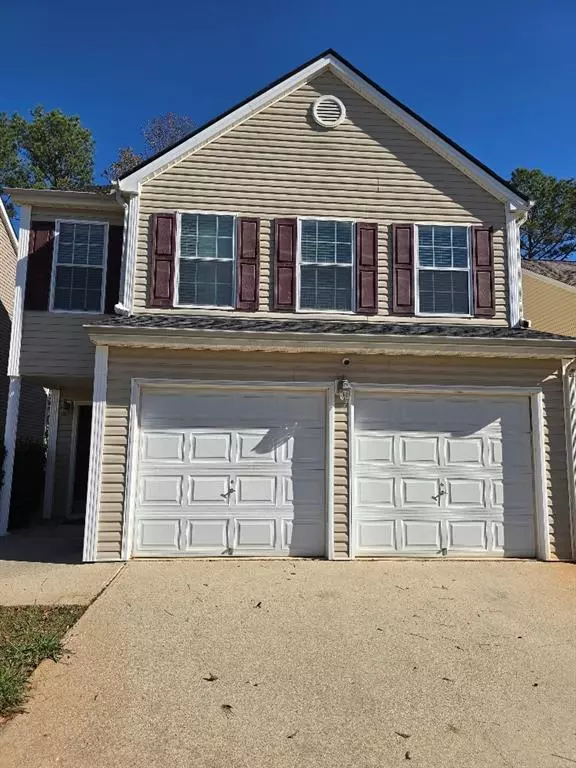UPDATED:
11/25/2024 03:23 PM
Key Details
Property Type Single Family Home
Sub Type Single Family Residence
Listing Status Active
Purchase Type For Rent
Square Footage 1,948 sqft
Subdivision Retreat At Ohara
MLS Listing ID 7490532
Style A-Frame,Traditional
Bedrooms 3
Full Baths 2
Half Baths 1
HOA Y/N No
Originating Board First Multiple Listing Service
Year Built 2006
Available Date 2024-11-24
Lot Size 4,970 Sqft
Acres 0.1141
Property Description
Welcome home to this beautifully designed 3-bedroom, 2.5-bathroom rental that combines comfort, style, and convenience! Step inside to discover an open floor plan featuring a modern kitchen with a clear view of the inviting family room, perfect for entertaining or cozy nights in. The kitchen includes a bright breakfast area that seamlessly leads to a serene rear patio—ideal for morning coffee or evening relaxation. A separate dining room adds an elegant touch for formal dinners or special occasions.
Upstairs, you'll find a spacious loft area, offering endless possibilities for a home office, playroom, or media space. The primary suite features ample closet space and a private en-suite bath, while the two additional bedrooms are well-appointed and share a stylish second bath.
Outside, enjoy a generously sized yard perfect for outdoor activities, along with a 2-car garage for added convenience. This home is located in a desirable community, close to shopping, dining, and schools.
Don't miss out on this gem—it won't last long!
Location
State GA
County Clayton
Lake Name None
Rooms
Bedroom Description None
Other Rooms None
Basement None
Dining Room Separate Dining Room
Interior
Interior Features Entrance Foyer, Walk-In Closet(s)
Heating Central, Electric
Cooling Ceiling Fan(s), Central Air
Flooring Carpet, Laminate
Fireplaces Number 1
Fireplaces Type Decorative
Window Features Double Pane Windows,Insulated Windows
Appliance Dishwasher, Disposal, Dryer, Electric Oven, Electric Range, Electric Water Heater, Microwave, Refrigerator, Washer
Laundry Electric Dryer Hookup, In Hall, Laundry Room, Upper Level
Exterior
Exterior Feature None
Parking Features Attached, Driveway, Garage, Garage Door Opener, Garage Faces Front, Kitchen Level, Level Driveway
Garage Spaces 2.0
Fence None
Pool None
Community Features None
Utilities Available Cable Available, Electricity Available, Phone Available, Sewer Available, Underground Utilities, Water Available
Waterfront Description None
View Neighborhood
Roof Type Composition
Street Surface Asphalt
Accessibility None
Handicap Access None
Porch Patio
Total Parking Spaces 6
Private Pool false
Building
Lot Description Back Yard, Front Yard, Level
Story Two
Architectural Style A-Frame, Traditional
Level or Stories Two
Structure Type Vinyl Siding
New Construction No
Schools
Elementary Schools Kilpatrick
Middle Schools Jonesboro
High Schools Jonesboro
Others
Senior Community no
Tax ID 13208B A060





