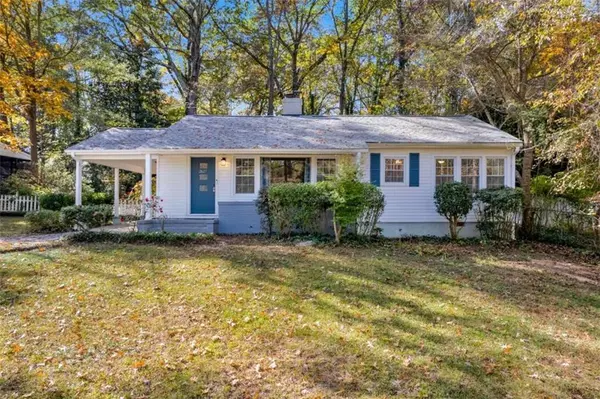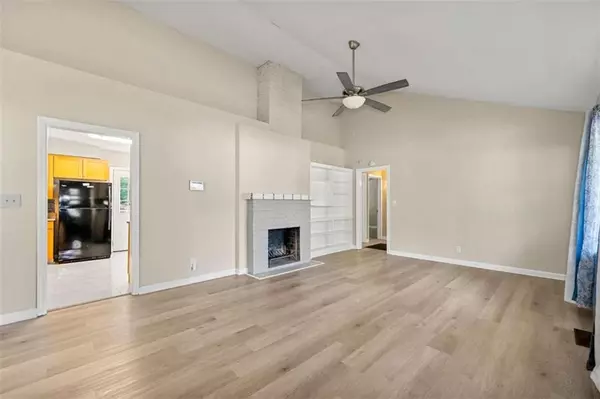UPDATED:
11/26/2024 02:56 PM
Key Details
Property Type Single Family Home
Sub Type Single Family Residence
Listing Status Active
Purchase Type For Sale
Square Footage 1,176 sqft
Price per Sqft $242
Subdivision Jefferson Park
MLS Listing ID 7490954
Style Mid-Century Modern,Modern,Other
Bedrooms 3
Full Baths 1
Construction Status Updated/Remodeled
HOA Y/N No
Originating Board First Multiple Listing Service
Year Built 1949
Annual Tax Amount $4,080
Tax Year 2022
Lot Size 0.643 Acres
Acres 0.643
Property Description
Location
State GA
County Fulton
Lake Name None
Rooms
Bedroom Description Master on Main
Other Rooms None
Basement Exterior Entry
Main Level Bedrooms 3
Dining Room None
Interior
Interior Features Other
Heating Central
Cooling Ceiling Fan(s), Central Air
Flooring Vinyl
Fireplaces Number 1
Fireplaces Type Living Room
Window Features None
Appliance Dishwasher
Laundry Other
Exterior
Exterior Feature None
Parking Features Carport
Fence None
Pool None
Community Features None
Utilities Available Electricity Available, Sewer Available, Water Available
Waterfront Description None
View Other
Roof Type Other
Street Surface Asphalt
Accessibility None
Handicap Access None
Porch None
Private Pool false
Building
Lot Description Back Yard, Front Yard, Private
Story One
Foundation See Remarks
Sewer Public Sewer
Water Public
Architectural Style Mid-Century Modern, Modern, Other
Level or Stories One
Structure Type Vinyl Siding
New Construction No
Construction Status Updated/Remodeled
Schools
Elementary Schools Parklane
Middle Schools Paul D. West
High Schools Tri-Cities
Others
Senior Community no
Restrictions false
Tax ID 14 012400120131
Ownership Fee Simple
Financing no
Special Listing Condition None





