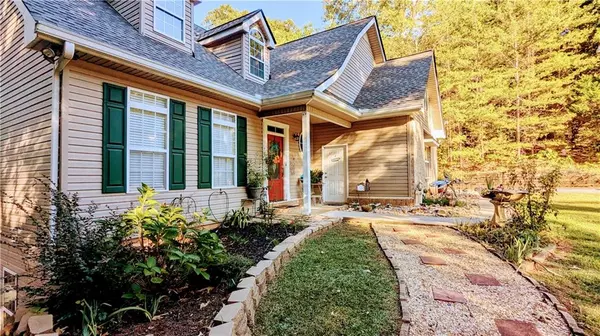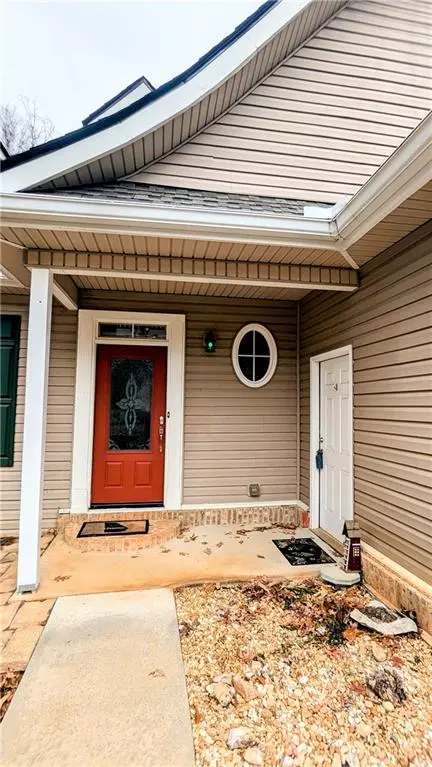UPDATED:
12/10/2024 07:58 PM
Key Details
Property Type Single Family Home
Sub Type Single Family Residence
Listing Status Active
Purchase Type For Sale
Square Footage 2,350 sqft
Price per Sqft $244
Subdivision Long Branch Oaks
MLS Listing ID 7491625
Style Traditional
Bedrooms 4
Full Baths 3
Half Baths 1
Construction Status Resale
HOA Y/N No
Originating Board First Multiple Listing Service
Year Built 2002
Annual Tax Amount $1,065
Tax Year 2024
Lot Size 1.530 Acres
Acres 1.53
Property Description
Capital of Georgia. Enjoy the convenience of a level lot, a master on main, soaring cathedral ceilings, and an X-Large screened porch perfect for relaxing under star-filled skies. The newly updated kitchen flows into a bright, open living space, while upstairs offers spacious secondary bedrooms. The full daylight basement, with tall ceilings and natural light, is ready for your finishing touch, with a completed bathroom, and already stubbed for an additional
kitchen. Outside, the fenced yard and large outbuilding provide plenty of space for storage or hobbies. With easy access to GA 400, a new Publix nearby, and fresh produce from the Tomato House just down the road, this home offers the perfect mix of mountain charm and modern convenience. Schedule your tour today!
Location
State GA
County Lumpkin
Lake Name None
Rooms
Bedroom Description Master on Main,Oversized Master,Split Bedroom Plan
Other Rooms Outbuilding
Basement Boat Door, Daylight, Exterior Entry, Finished Bath, Unfinished, Walk-Out Access
Main Level Bedrooms 1
Dining Room Open Concept, Seats 12+
Interior
Interior Features Bookcases, Cathedral Ceiling(s), Crown Molding, Disappearing Attic Stairs, Double Vanity, Entrance Foyer 2 Story, High Ceilings 9 ft Upper, High Ceilings 10 ft Main, Tray Ceiling(s), Vaulted Ceiling(s), Walk-In Closet(s), Other
Heating Central, Propane
Cooling Ceiling Fan(s), Central Air, Electric, Zoned
Flooring Carpet, Ceramic Tile, Hardwood
Fireplaces Number 1
Fireplaces Type Factory Built, Gas Starter, Great Room, Raised Hearth, Stone
Window Features Insulated Windows
Appliance Dishwasher, Dryer, Gas Range, Gas Water Heater, Range Hood, Refrigerator, Self Cleaning Oven, Washer
Laundry Electric Dryer Hookup, Laundry Room, Main Level, Other
Exterior
Exterior Feature Garden, Lighting, Private Entrance, Private Yard, Rain Gutters
Parking Features Driveway, Garage, Garage Faces Side, Kitchen Level, Level Driveway
Garage Spaces 2.0
Fence Back Yard
Pool None
Community Features None
Utilities Available Cable Available, Electricity Available, Underground Utilities
Waterfront Description None
View Other
Roof Type Composition
Street Surface Asphalt
Accessibility Accessible Closets, Accessible Doors, Accessible Hallway(s)
Handicap Access Accessible Closets, Accessible Doors, Accessible Hallway(s)
Porch Covered, Rear Porch, Screened
Private Pool false
Building
Lot Description Back Yard, Corner Lot, Cul-De-Sac, Front Yard, Landscaped, Level
Story Two
Foundation Block
Sewer Septic Tank
Water Shared Well
Architectural Style Traditional
Level or Stories Two
Structure Type Stone,Vinyl Siding
New Construction No
Construction Status Resale
Schools
Elementary Schools Long Branch
Middle Schools Lumpkin County
High Schools Lumpkin County
Others
Senior Community no
Restrictions false
Tax ID 109 282
Acceptable Financing Cash, Conventional, FHA
Listing Terms Cash, Conventional, FHA
Special Listing Condition None





