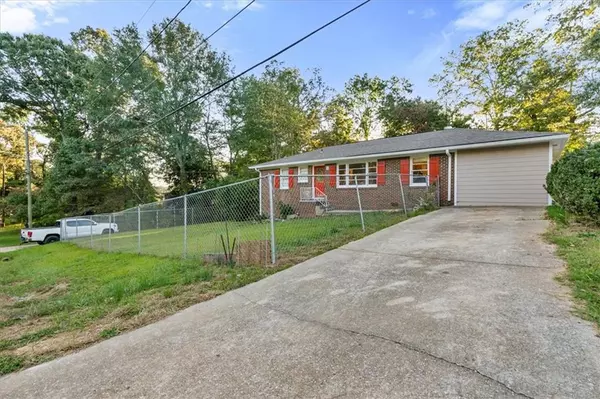UPDATED:
12/05/2024 04:57 PM
Key Details
Property Type Single Family Home
Sub Type Single Family Residence
Listing Status Active
Purchase Type For Sale
Square Footage 1,320 sqft
Price per Sqft $227
MLS Listing ID 7493531
Style Ranch
Bedrooms 3
Full Baths 1
Half Baths 1
Construction Status Resale
HOA Y/N No
Originating Board First Multiple Listing Service
Year Built 1958
Annual Tax Amount $2,812
Tax Year 2023
Lot Size 0.400 Acres
Acres 0.4
Property Description
With a brand-new water heater and air conditioning unit, you can rest assured that your home will be comfortable and efficient year-round. Parking is never a problem with not one, but two driveways, and the massive, detached carport offers plenty of room for vehicles, tools, or even a home gym. Don’t miss out on this incredible opportunity to own a beautifully maintained home with all the features you’ve been searching for. Schedule a showing today and experience the perfect blend of convenience and charm!
Location
State GA
County Cobb
Lake Name None
Rooms
Bedroom Description None
Other Rooms Storage, Other
Basement Crawl Space
Main Level Bedrooms 3
Dining Room Open Concept
Interior
Interior Features Other
Heating Central
Cooling Ceiling Fan(s), Central Air
Flooring Hardwood
Fireplaces Type None
Window Features None
Appliance Gas Cooktop, Gas Oven, Microwave, Refrigerator
Laundry Laundry Room
Exterior
Exterior Feature None
Parking Features Carport, Covered, Driveway, Storage
Fence Front Yard
Pool None
Community Features None
Utilities Available Electricity Available, Natural Gas Available, Water Available
Waterfront Description None
View Neighborhood
Roof Type Shingle
Street Surface Paved
Accessibility None
Handicap Access None
Porch None
Private Pool false
Building
Lot Description Back Yard
Story One
Foundation Raised
Sewer Public Sewer
Water Public
Architectural Style Ranch
Level or Stories One
Structure Type Brick 4 Sides
New Construction No
Construction Status Resale
Schools
Elementary Schools Clay-Harmony Leland
Middle Schools Lindley
High Schools Pebblebrook
Others
Senior Community no
Restrictions false
Tax ID 18007700110
Special Listing Condition None





