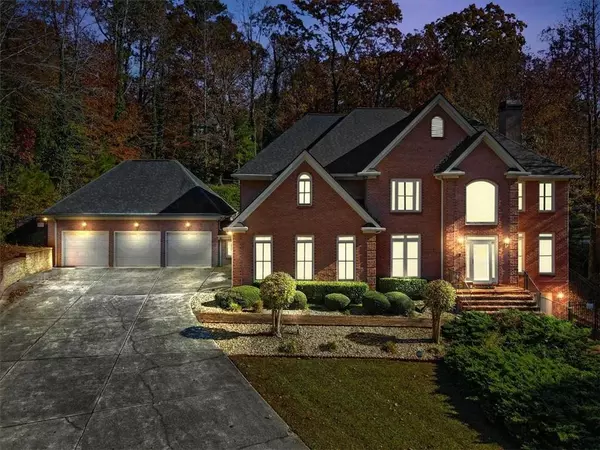UPDATED:
12/19/2024 09:31 AM
Key Details
Property Type Single Family Home
Sub Type Single Family Residence
Listing Status Pending
Purchase Type For Sale
Square Footage 4,317 sqft
Price per Sqft $150
Subdivision William F Wood Community
MLS Listing ID 7494176
Style A-Frame,Traditional
Bedrooms 5
Full Baths 4
Construction Status Resale
HOA Y/N No
Originating Board First Multiple Listing Service
Year Built 1994
Annual Tax Amount $7,548
Tax Year 2024
Lot Size 1.014 Acres
Acres 1.0142
Property Description
Discover this stately 4-sided brick home in the heart of Southwest Atlanta, offering an unbeatable location just minutes from downtown, the airport, top-notch dining, and entertainment. Priced competitively at $650,000, this sprawling 5-bedroom, 4-bathroom estate spans 4,317 sq. ft. on a beautifully landscaped 1.1-acre lot, delivering privacy, luxury, and endless potential.
As you step into the 2 story grand foyer, you're greeted by a formal living and dining area that flows seamlessly into a well-appointed kitchen with a breakfast nook—perfect for entertaining. The main level includes a bedroom and a spacious game room, thoughtfully added to enhance the home's functionality and charm. The primary suite is a retreat of its own, featuring a cozy sitting area, a luxurious spa-like bath with a soaking tub, dual vanities, and a walk-in closet. With a dual staircase and a laundry room on the upper level, this home offers convenience at every turn.
The finished basement is a showstopper, boasting a theater room, workout area, and even a second kitchen and dining area with a separate entrance—ideal for multi-generational living or entertaining.
Step outside to your personal oasis: a full-size pool, pool house, and a hot tub that invites relaxation. The extended driveway leads to a 3-car garage, and the home is set back from the street, providing an exclusive sense of privacy.
While the deck requires some TLC, the price reflects the opportunity to make this gem your own. Inspections are welcome, but the discounted price considers needed updates, making this home an unbeatable value.
Schedule your tour today and envision the possibilities of owning this magnificent property!
Location
State GA
County Fulton
Lake Name None
Rooms
Bedroom Description In-Law Floorplan,Oversized Master,Sitting Room
Other Rooms Pool House
Basement Daylight, Exterior Entry, Finished, Finished Bath, Full, Walk-Out Access
Main Level Bedrooms 1
Dining Room Separate Dining Room
Interior
Interior Features Bookcases, Cathedral Ceiling(s), Disappearing Attic Stairs, Double Vanity, Entrance Foyer 2 Story, High Ceilings 9 ft Lower, High Ceilings 9 ft Main, Walk-In Closet(s)
Heating Central, Natural Gas
Cooling Ceiling Fan(s), Central Air, Zoned
Flooring Carpet, Ceramic Tile, Hardwood
Fireplaces Number 3
Fireplaces Type Factory Built, Family Room, Keeping Room, Master Bedroom
Window Features Double Pane Windows
Appliance Dishwasher, Disposal, Double Oven, Gas Cooktop, Refrigerator, Tankless Water Heater
Laundry In Hall, Laundry Room, Upper Level
Exterior
Exterior Feature Private Entrance, Private Yard, Rain Gutters
Parking Features Driveway, Garage, Garage Door Opener, Garage Faces Front, Kitchen Level, Level Driveway, Parking Pad
Garage Spaces 3.0
Fence Back Yard, Wrought Iron
Pool In Ground, Pool Cover, Private
Community Features None
Utilities Available Cable Available, Electricity Available, Natural Gas Available, Phone Available, Sewer Available, Underground Utilities
Waterfront Description None
View Pool
Roof Type Composition,Shingle
Street Surface Asphalt,Concrete
Accessibility None
Handicap Access None
Porch Deck, Patio
Total Parking Spaces 8
Private Pool true
Building
Lot Description Back Yard, Front Yard, Landscaped, Level, Open Lot
Story Three Or More
Foundation Brick/Mortar, Concrete Perimeter
Sewer Public Sewer
Water Public
Architectural Style A-Frame, Traditional
Level or Stories Three Or More
Structure Type Brick,Brick 4 Sides
New Construction No
Construction Status Resale
Schools
Elementary Schools West Manor
Middle Schools Jean Childs Young
High Schools Benjamin E. Mays
Others
Senior Community no
Restrictions false
Tax ID 14 023500070613
Acceptable Financing Assumable, FHA, VA Loan, Other
Listing Terms Assumable, FHA, VA Loan, Other
Special Listing Condition None





