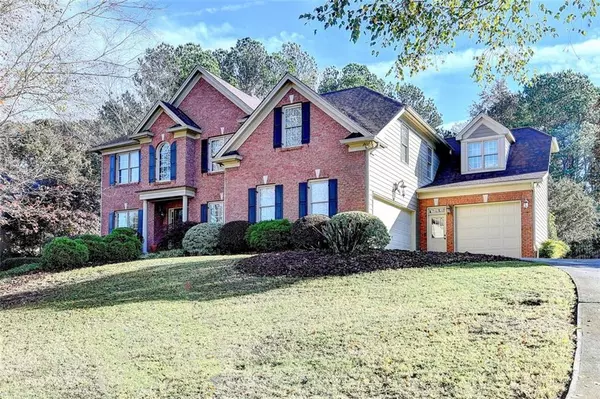UPDATED:
01/09/2025 05:44 PM
Key Details
Property Type Single Family Home
Sub Type Single Family Residence
Listing Status Active
Purchase Type For Sale
Square Footage 4,563 sqft
Price per Sqft $179
Subdivision Hamilton Mill
MLS Listing ID 7494232
Style Traditional
Bedrooms 6
Full Baths 5
Half Baths 1
Construction Status Resale
HOA Fees $1,200
HOA Y/N Yes
Originating Board First Multiple Listing Service
Year Built 1998
Annual Tax Amount $6,817
Tax Year 2023
Lot Size 0.420 Acres
Acres 0.42
Property Description
Step outside to the oversized stone patio, complete with a TV and fireplace—an ideal space for entertaining friends and family or simply unwinding after a long day. The upstairs features a generously sized primary bedroom with a sitting room and a private office, providing ample space for relaxation and work. An additional room is perfect for use as a custom closet, craft room, or any other personal space. Three spacious secondary bedrooms share a true Jack-and-Jill bath, ensuring comfort for family members or guests.
The expansive finished basement is a highlight, with a built-in bar, media room, and plenty of space for family fun. It also includes a bedroom, full bath, and additional storage, offering endless possibilities. Beautifully landscaped with seasonal plantings, the home invites you to enjoy the outdoors year-round.
Located just minutes from Duncan Creek Park, with playgrounds, skating, volleyball and basketball courts, and athletic fields, you'll have plenty of recreational options nearby. Mulberry Park's picturesque walking trails are perfect for nature lovers, and the Hamilton Mill Library at Duncan Creek Park provides a great resource for the community. The Mall of Georgia, with its shopping, dining, and entertainment options, is just a short 20-minute drive away. And with top-rated Mill Creek schools, this home offers the perfect blend of luxury, convenience, and community.
Welcome home to the amazing lifestyle that awaits you in Hamilton Mill—a true hometown haven.
Location
State GA
County Gwinnett
Lake Name None
Rooms
Bedroom Description Oversized Master,Sitting Room
Other Rooms None
Basement Daylight, Exterior Entry, Finished Bath, Finished, Full, Interior Entry
Main Level Bedrooms 1
Dining Room Seats 12+, Separate Dining Room
Interior
Interior Features High Ceilings 10 ft Main, High Ceilings 10 ft Upper, Double Vanity, Entrance Foyer, Recessed Lighting, Vaulted Ceiling(s)
Heating Forced Air, Natural Gas
Cooling Ceiling Fan(s), Central Air
Flooring Hardwood, Carpet
Fireplaces Number 1
Fireplaces Type Factory Built, Family Room
Window Features Double Pane Windows
Appliance Dishwasher, Disposal, Refrigerator, Gas Cooktop, Gas Oven, Microwave
Laundry Mud Room, Main Level, Sink
Exterior
Exterior Feature Garden, Private Yard, Storage
Parking Features Attached, Garage Door Opener, Driveway, Garage, Garage Faces Side
Garage Spaces 3.0
Fence Back Yard, Fenced, Wrought Iron
Pool Gunite, In Ground, Pool/Spa Combo
Community Features Clubhouse, Golf, Homeowners Assoc, Near Trails/Greenway, Park, Pool, Tennis Court(s)
Utilities Available Underground Utilities
Waterfront Description None
View Neighborhood
Roof Type Composition
Street Surface Asphalt
Accessibility None
Handicap Access None
Porch Covered, Rear Porch
Total Parking Spaces 2
Private Pool false
Building
Lot Description Back Yard, Landscaped, Private, Front Yard, Wooded
Story Three Or More
Foundation Concrete Perimeter
Sewer Public Sewer
Water Public
Architectural Style Traditional
Level or Stories Three Or More
Structure Type Brick,Cement Siding
New Construction No
Construction Status Resale
Schools
Elementary Schools Puckett'S Mill
Middle Schools Osborne
High Schools Mill Creek
Others
HOA Fee Include Maintenance Grounds,Swim,Tennis,Insurance
Senior Community no
Restrictions false
Tax ID R3001 328
Special Listing Condition None





