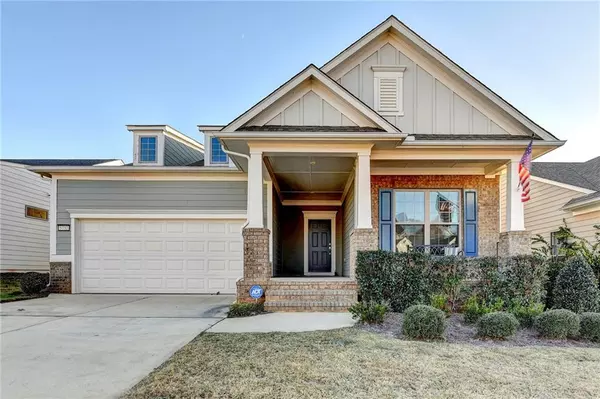OPEN HOUSE
Sat Jan 11, 1:00pm - 4:00pm
Sun Jan 12, 2:00pm - 4:00pm
UPDATED:
01/08/2025 08:52 PM
Key Details
Property Type Single Family Home
Sub Type Single Family Residence
Listing Status Active
Purchase Type For Sale
Square Footage 2,948 sqft
Price per Sqft $203
Subdivision Del Webb Chateau Elan
MLS Listing ID 7493124
Style Ranch
Bedrooms 3
Full Baths 3
Construction Status Resale
HOA Fees $308
HOA Y/N Yes
Originating Board First Multiple Listing Service
Year Built 2019
Annual Tax Amount $1,829
Tax Year 2023
Lot Size 6,534 Sqft
Acres 0.15
Property Description
3 Bathrooms that are Stylish and well-appointed, including a full bath in the finished basement for added convenience.
A Gourmet Kitchen, A chef's dream, featuring a beautiful island, stainless steel appliances (including a new fridge), and plenty of cabinet space for storage.
Family Room with Natural Light, Spacious and bright, with large windows that flood the room with sunlight, creating a warm and inviting atmosphere.
Office A dedicated space for work or relaxation.
Elegant hardwood flooring throughout the main living areas, offering both style and easy maintenance.
Finished Walk-Out Basement, A versatile space featuring a living area, full bath, and ample storage—perfect for guests, a home office, or a media room
Relax and entertain on the charming covered porch, a perfect space for enjoying the outdoors year-round.
Del Webb Chateau Elan 55+ Community offers a range of exceptional amenities, including golf, a clubhouse, pools, fitness centers, pickle ball, tennis, bocce courts and walking trails, making it the ideal place to live an active and fulfilling lifestyle. Lawn Maintenace is include in HOA fee.
Location
State GA
County Gwinnett
Lake Name None
Rooms
Bedroom Description Master on Main
Other Rooms None
Basement Daylight, Exterior Entry, Finished, Finished Bath, Full, Interior Entry
Main Level Bedrooms 2
Dining Room None
Interior
Interior Features Entrance Foyer, High Ceilings 9 ft Lower, High Ceilings 9 ft Main, High Speed Internet, His and Hers Closets, Smart Home, Tray Ceiling(s), Walk-In Closet(s)
Heating Central, Electric, Zoned
Cooling Central Air, Electric, Gas, Zoned
Flooring Carpet, Hardwood
Fireplaces Type None
Window Features Double Pane Windows,Insulated Windows,Wood Frames
Appliance Dishwasher, Disposal, Double Oven, Electric Water Heater, ENERGY STAR Qualified Appliances, Gas Cooktop
Laundry Laundry Room, Main Level
Exterior
Exterior Feature Lighting, Private Entrance, Private Yard
Parking Features Driveway, Garage, Garage Door Opener, Garage Faces Front, Level Driveway
Garage Spaces 2.0
Fence Back Yard, Front Yard, Privacy
Pool None
Community Features Catering Kitchen, Clubhouse, Country Club, Fitness Center, Homeowners Assoc, Meeting Room, Near Schools, Near Shopping, Pool
Utilities Available Cable Available, Electricity Available, Natural Gas Available, Sewer Available, Underground Utilities, Water Available
Waterfront Description None
View Other
Roof Type Shingle
Street Surface Asphalt,Paved
Accessibility Accessible Closets, Accessible Electrical and Environmental Controls
Handicap Access Accessible Closets, Accessible Electrical and Environmental Controls
Porch Front Porch, Patio
Total Parking Spaces 2
Private Pool false
Building
Lot Description Back Yard, Front Yard, Landscaped, Level
Story Two
Foundation Brick/Mortar, Concrete Perimeter
Sewer Public Sewer
Water Public
Architectural Style Ranch
Level or Stories Two
Structure Type Brick Front,Cement Siding
New Construction No
Construction Status Resale
Schools
Elementary Schools Duncan Creek
Middle Schools Osborne
High Schools Mill Creek
Others
HOA Fee Include Maintenance Grounds,Swim,Tennis
Senior Community yes
Restrictions true
Tax ID R3005 894
Acceptable Financing Cash, Conventional, FHA, USDA Loan, VA Loan
Listing Terms Cash, Conventional, FHA, USDA Loan, VA Loan
Special Listing Condition None





