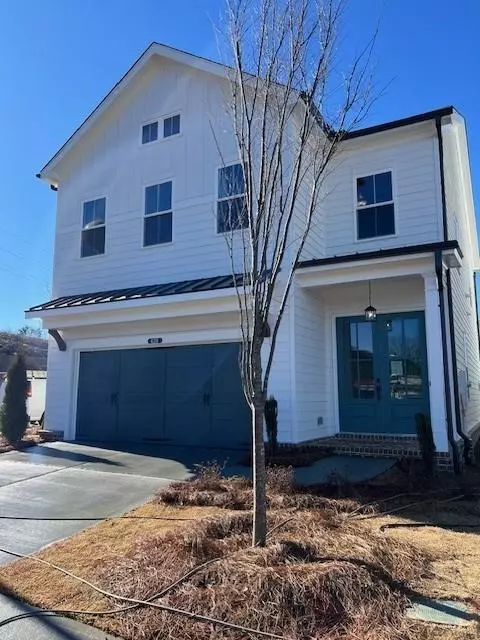UPDATED:
01/23/2025 06:16 PM
Key Details
Property Type Single Family Home
Sub Type Single Family Residence
Listing Status Active
Purchase Type For Sale
Square Footage 2,284 sqft
Price per Sqft $269
Subdivision Palisades At Sawnee Village
MLS Listing ID 7497426
Style Farmhouse
Bedrooms 3
Full Baths 2
Half Baths 1
Construction Status Under Construction
HOA Fees $200
HOA Y/N Yes
Originating Board First Multiple Listing Service
Year Built 2024
Tax Year 2023
Lot Size 4,007 Sqft
Acres 0.092
Property Description
Upstairs, the spacious owner's suite boasts a 10-foot tray ceiling and a luxurious on-suite bathroom for ultimate comfort and privacy. Situated just 1.5 miles from Interstate 400, this home offers quick access to the new Cumming City Center, where you'll find charming boutiques and unique dining options. Additionally, the proximity to Lake Lanier provides abundant opportunities for outdoor activities and enjoyment. With its inviting farmhouse-style exterior and carefully crafted interior, this home combines modern conveniences with the peacefulness of mountain living.
This home still offers the exciting chance to personalize your home's interior finishes, making it truly your own. Expected Complete Date is June 2025. [The Cameron]
Location
State GA
County Forsyth
Lake Name None
Rooms
Bedroom Description None
Other Rooms None
Basement None
Dining Room Open Concept
Interior
Interior Features Crown Molding, Disappearing Attic Stairs, Double Vanity, Entrance Foyer, High Ceilings 9 ft Upper, High Ceilings 10 ft Main, His and Hers Closets, Recessed Lighting, Tray Ceiling(s), Walk-In Closet(s)
Heating Central, ENERGY STAR Qualified Equipment, Forced Air, Zoned
Cooling Ceiling Fan(s), Central Air, Zoned
Flooring Carpet, Ceramic Tile, Hardwood, Laminate
Fireplaces Type None
Window Features Double Pane Windows,ENERGY STAR Qualified Windows,Insulated Windows
Appliance Dishwasher, Disposal, ENERGY STAR Qualified Water Heater, Gas Oven, Gas Range, Gas Water Heater, Microwave, Range Hood, Tankless Water Heater
Laundry Laundry Room, Upper Level
Exterior
Exterior Feature Private Yard, Rain Gutters
Parking Features Driveway, Garage, Garage Door Opener, Garage Faces Front, Kitchen Level
Garage Spaces 2.0
Fence None
Pool None
Community Features Curbs, Gated, Homeowners Assoc, Near Schools, Near Shopping, Near Trails/Greenway, Park, Playground, Pool, Sidewalks, Street Lights
Utilities Available Cable Available, Electricity Available, Natural Gas Available, Phone Available, Sewer Available, Underground Utilities, Water Available
Waterfront Description None
View Other
Roof Type Composition,Shingle
Street Surface Asphalt
Accessibility None
Handicap Access None
Porch Front Porch, Patio
Private Pool false
Building
Lot Description Back Yard, Front Yard, Landscaped, Sprinklers In Front, Sprinklers In Rear
Story Two
Foundation Slab
Sewer Public Sewer
Water Public
Architectural Style Farmhouse
Level or Stories Two
Structure Type Cement Siding,HardiPlank Type
New Construction No
Construction Status Under Construction
Schools
Elementary Schools Cumming
Middle Schools Otwell
High Schools Forsyth Central
Others
HOA Fee Include Maintenance Grounds
Senior Community no
Restrictions true
Ownership Fee Simple
Acceptable Financing 1031 Exchange, Cash, Conventional, FHA, VA Loan
Listing Terms 1031 Exchange, Cash, Conventional, FHA, VA Loan
Financing no
Special Listing Condition None





