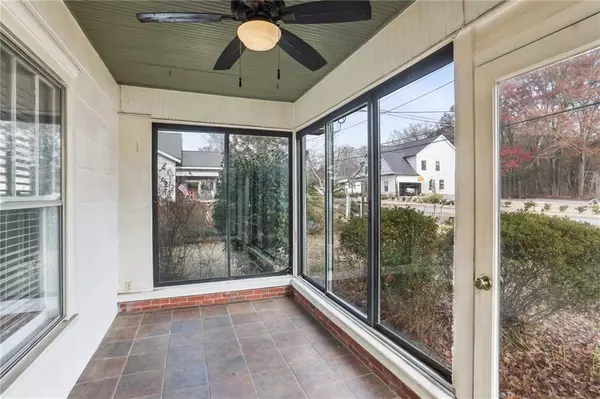UPDATED:
12/27/2024 09:35 PM
Key Details
Property Type Single Family Home
Sub Type Single Family Residence
Listing Status Pending
Purchase Type For Sale
Square Footage 1,484 sqft
Price per Sqft $269
Subdivision Williams Park
MLS Listing ID 7498973
Style Bungalow
Bedrooms 3
Full Baths 1
Construction Status Fixer
HOA Y/N No
Originating Board First Multiple Listing Service
Year Built 1925
Annual Tax Amount $554
Tax Year 2024
Lot Size 0.711 Acres
Acres 0.711
Property Description
Original hardwoods, old doorknobs, doors, mantles, a few old light fixtures, tall ceilings etc... it's just such a great property. PERFECT for someone looking for a project who wants to get into Downtown Smyrna!! You'll notice in the pictures that Granddaddy Foster added a walk up staircase to the attic in one of the bedrooms. There's great storage up there, or you could always remove the stairs to restore the room. There's also a cellar and a staircase down to it.
Opportunities like this only come along every once-in-a-while! Make sure you come see this one!
Location
State GA
County Cobb
Lake Name None
Rooms
Bedroom Description Master on Main
Other Rooms Garage(s), Outbuilding, RV/Boat Storage, Storage, Workshop
Basement Dirt Floor, Interior Entry, Unfinished
Main Level Bedrooms 3
Dining Room Seats 12+, Separate Dining Room
Interior
Interior Features Bookcases, Crown Molding, High Ceilings 9 ft Main, High Speed Internet, Permanent Attic Stairs
Heating Forced Air, Natural Gas
Cooling Ceiling Fan(s), Central Air
Flooring Hardwood
Fireplaces Number 2
Fireplaces Type Keeping Room, Living Room
Window Features Storm Window(s),Window Treatments
Appliance Electric Cooktop, Electric Oven, Gas Water Heater
Laundry Laundry Room, Main Level
Exterior
Exterior Feature Permeable Paving, Private Entrance, Private Yard, Rain Gutters, Storage
Parking Features Covered, Detached, Driveway, Garage, Kitchen Level, Level Driveway, RV Access/Parking
Garage Spaces 2.0
Fence None
Pool None
Community Features Near Schools, Near Shopping, Near Trails/Greenway, Park, Street Lights
Utilities Available Cable Available, Electricity Available, Natural Gas Available, Phone Available, Sewer Available, Water Available
Waterfront Description None
View City
Roof Type Composition
Street Surface Concrete
Accessibility Accessible Approach with Ramp
Handicap Access Accessible Approach with Ramp
Porch Covered, Deck, Enclosed, Front Porch, Glass Enclosed, Rear Porch
Private Pool false
Building
Lot Description Back Yard, Cleared, Front Yard, Level, Private, Rectangular Lot
Story One
Foundation Brick/Mortar
Sewer Public Sewer
Water Public
Architectural Style Bungalow
Level or Stories One
Structure Type Other
New Construction No
Construction Status Fixer
Schools
Elementary Schools Smyrna
Middle Schools Campbell
High Schools Campbell
Others
Senior Community no
Restrictions false
Tax ID 17056100520
Acceptable Financing Cash, Conventional, FHA, FHA 203(k)
Listing Terms Cash, Conventional, FHA, FHA 203(k)
Special Listing Condition None





