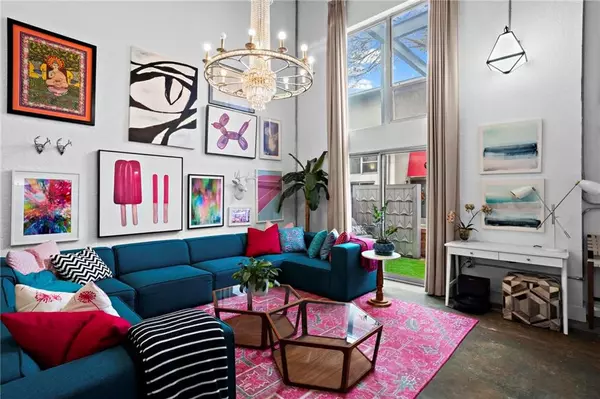UPDATED:
01/03/2025 04:40 PM
Key Details
Property Type Townhouse
Sub Type Townhouse
Listing Status Active
Purchase Type For Rent
Square Footage 996 sqft
Subdivision Arizona Lofts
MLS Listing ID 7499209
Style Loft,Traditional
Bedrooms 1
Full Baths 1
Half Baths 1
HOA Y/N No
Originating Board First Multiple Listing Service
Year Built 2003
Available Date 2025-01-24
Property Description
original coveted units in the Arizona Lofts this unique space blends contemporary design with industrial charm, offering a distinctive living experience in Kirkwood (one of Atlanta's most desirable neighborhoods). As you step into the loft, you are greeted by soaring 20 ft ceilings, brick walls, and stained concrete floors that accentuate the industrial vibe of this townhome. A wall of oversized windows floods the space with natural light. The open concept seamlessly integrates the living, dining, and kitchen areas, creating an inviting atmosphere. The kitchen features a range, microwave, painted cabinets, a pantry, and a breakfast bar that provides a casual dining area and serves as a gathering spot for entertaining guests or enjoying a quick meal. Off of the main floor living area, sliding glass doors open to a garden patio perfect for both everyday living and entertaining guests. On the upper level, you will find the large loft bedroom. The closet has been expanded and provides plenty of room to organize and store clothing, shoes, and personal belongings. The newly renovated ensuite bath includes a brand-new vanity, plenty of storage drawers, and a brand new HUGE updated walk-in tile shower. Whether you want to sit back and relax or entertain family and friends, this loft offers endless possibilities. Community amenities include 2 pools, an exercise room, a rooftop deck, a dog park, and gated dedicated parking. PRIME Location near Pullman Yards, the Beltline, Kirkwood Village, Downtown Decatur, Krog Street Market, Little 5 Points and more, you'll be offered the Best of ITP City Living.
Location
State GA
County Fulton
Lake Name None
Rooms
Bedroom Description Oversized Master
Other Rooms None
Basement None
Dining Room Great Room, Open Concept
Interior
Interior Features Entrance Foyer 2 Story, High Ceilings 10 ft Main, High Ceilings 10 ft Upper, High Speed Internet, Low Flow Plumbing Fixtures, Walk-In Closet(s)
Heating Electric
Cooling Ceiling Fan(s)
Flooring Carpet, Concrete
Fireplaces Type None
Window Features None
Appliance Dishwasher, Disposal, Dryer, Electric Cooktop, Electric Oven, Electric Water Heater, Microwave, Refrigerator, Self Cleaning Oven, Washer
Laundry In Kitchen
Exterior
Exterior Feature Courtyard, Garden
Parking Features Assigned, Garage
Garage Spaces 1.0
Fence None
Pool In Ground, Salt Water
Community Features Dog Park, Fitness Center, Gated, Homeowners Assoc, Near Beltline, Near Public Transport, Near Schools, Near Shopping, Near Trails/Greenway, Park, Pool, Street Lights
Utilities Available Cable Available, Electricity Available, Phone Available
Waterfront Description None
View Other
Roof Type Other
Street Surface Paved
Accessibility Accessible Approach with Ramp, Accessible Kitchen, Accessible Kitchen Appliances
Handicap Access Accessible Approach with Ramp, Accessible Kitchen, Accessible Kitchen Appliances
Porch Front Porch
Total Parking Spaces 1
Private Pool false
Building
Lot Description Other
Story Two
Architectural Style Loft, Traditional
Level or Stories Two
Structure Type Brick 4 Sides
New Construction No
Schools
Elementary Schools Fred A. Toomer
Middle Schools Martin L. King Jr.
High Schools Maynard Jackson
Others
Senior Community no
Tax ID 15 210 05 056





