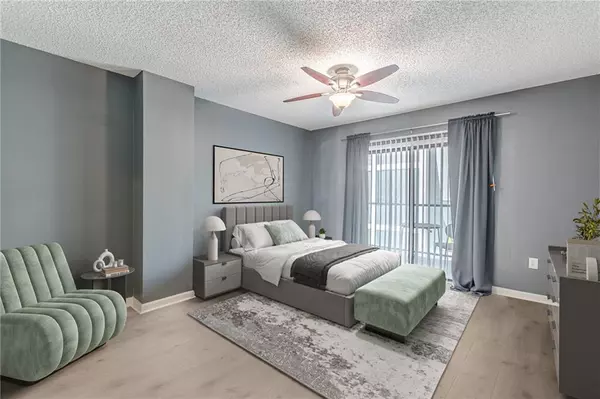UPDATED:
01/09/2025 05:44 PM
Key Details
Property Type Condo
Sub Type Condominium
Listing Status Active
Purchase Type For Sale
Square Footage 772 sqft
Price per Sqft $272
Subdivision 1280 West
MLS Listing ID 7499278
Style High Rise (6 or more stories)
Bedrooms 1
Full Baths 1
Construction Status Resale
HOA Fees $445
HOA Y/N Yes
Originating Board First Multiple Listing Service
Year Built 1989
Annual Tax Amount $3,778
Tax Year 2024
Property Description
features breathtaking north-facing views of the city skyline and Atlantic Station. Floor-to-ceiling windows flood
the space with natural light, and a new glass-railing balcony provides an ideal spot for relaxation. The interior boasts high-end finishes, including hardwood floors, granite countertops, and a stylish kitchen backsplash. The gourmet kitchen features top-of-the-line stainless steel appliances, while the luxurious bathroom showcases elegant glass shower doors. The custom-designed, floor-to-ceiling walk-in closet offersample storage with sophistication.
Residents enjoy a wealth of amenities, including an outdoor swimming pool, a fully-equipped fitness center, and
courts for racquetball and basketball. A rooftop jogging track offers stunning views, while a 24-hour concierge
service ensures convenience and security. Additional features include a steam room and a billiards room for
leisure activities.
Located in vibrant Midtown, this condo offers unparalleled convenience. The MARTA station is directly across
the street, with Piedmont Park just steps away. Enjoy hundreds of restaurants within walking distance and
nearby shopping at Atlantic Station. Experience the pinnacle of urban living at 1280 West—your slice of Atlanta
luxury awaits!
Location
State GA
County Fulton
Lake Name None
Rooms
Bedroom Description Master on Main
Other Rooms None
Basement None
Main Level Bedrooms 1
Dining Room Open Concept
Interior
Interior Features Elevator, Entrance Foyer, High Ceilings 9 ft Main, High Speed Internet, Walk-In Closet(s)
Heating Central, Electric
Cooling Ceiling Fan(s), Central Air
Flooring Hardwood
Fireplaces Type None
Window Features Insulated Windows
Appliance Dishwasher, Electric Range, Electric Water Heater, ENERGY STAR Qualified Appliances, Microwave, Refrigerator, Self Cleaning Oven, Range Hood
Laundry Common Area
Exterior
Exterior Feature Balcony
Parking Features Covered, Garage Faces Side, Garage
Garage Spaces 1.0
Fence None
Pool In Ground
Community Features Business Center, Fitness Center, Gated, Homeowners Assoc, Meeting Room, Pool, Racquetball, Tennis Court(s), Catering Kitchen, Concierge, Public Transportation, Near Public Transport
Utilities Available Cable Available, Electricity Available, Phone Available, Sewer Available, Water Available
Waterfront Description None
View City
Roof Type Other
Street Surface Asphalt
Accessibility None
Handicap Access None
Porch Deck, Covered
Private Pool false
Building
Lot Description Landscaped, Level
Story One
Foundation None
Sewer Public Sewer
Water Public
Architectural Style High Rise (6 or more stories)
Level or Stories One
Structure Type Stucco
New Construction No
Construction Status Resale
Schools
Elementary Schools Morningside-
Middle Schools David T Howard
High Schools Midtown
Others
HOA Fee Include Door person,Insurance,Maintenance Structure,Maintenance Grounds,Pest Control,Receptionist,Reserve Fund,Security,Sewer,Trash
Senior Community no
Restrictions true
Tax ID 17 010800081096
Ownership Condominium
Acceptable Financing Cash, Conventional, FHA, Other
Listing Terms Cash, Conventional, FHA, Other
Financing no
Special Listing Condition None





