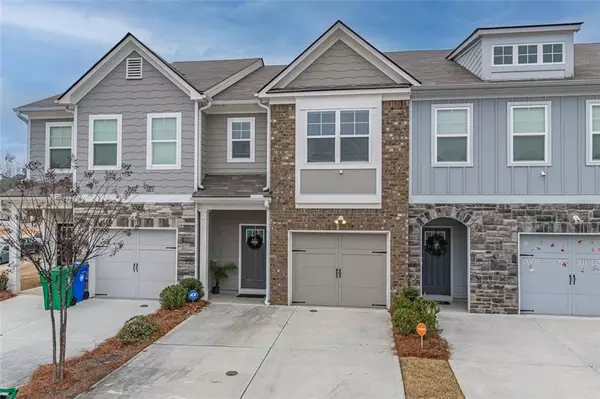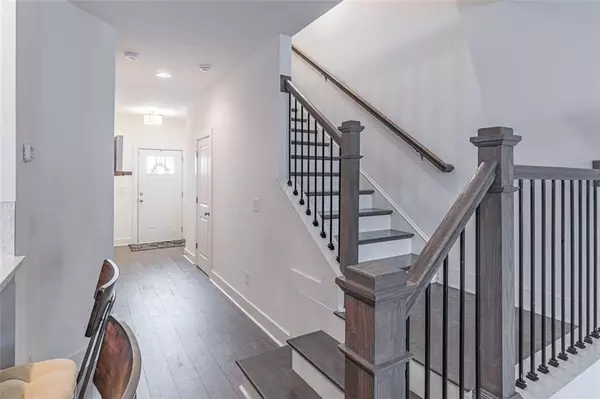UPDATED:
01/09/2025 05:44 PM
Key Details
Property Type Townhouse
Sub Type Townhouse
Listing Status Active
Purchase Type For Sale
Square Footage 1,603 sqft
Price per Sqft $180
Subdivision Princeton Ridge
MLS Listing ID 7499754
Style Townhouse,Traditional
Bedrooms 3
Full Baths 2
Half Baths 1
Construction Status Resale
HOA Fees $175
HOA Y/N Yes
Originating Board First Multiple Listing Service
Year Built 2022
Annual Tax Amount $4,752
Tax Year 2024
Lot Size 871 Sqft
Acres 0.02
Property Description
Additional highlights include a convenient water treatment and softening system, ensuring the highest quality water, and a one-car garage providing both storage and security. Situated in a serene neighborhood, this home offers easy access to Redan Park's walking trails, sports fields, playgrounds, and picnic areas, as well as proximity to schools, shopping, and dining. This townhouse is the perfect combination of modern living and community charm—schedule your tour today!
Location
State GA
County Dekalb
Lake Name None
Rooms
Bedroom Description Other
Other Rooms None
Basement None
Dining Room Open Concept
Interior
Interior Features High Ceilings 9 ft Main, Double Vanity, Walk-In Closet(s)
Heating Central
Cooling Central Air, Ceiling Fan(s)
Flooring Wood, Carpet
Fireplaces Number 1
Fireplaces Type Electric, Family Room
Window Features Double Pane Windows,Plantation Shutters
Appliance Dishwasher, Dryer, Disposal, Electric Cooktop, Electric Range, Electric Water Heater, Refrigerator, Microwave, Self Cleaning Oven, Washer
Laundry In Hall, Laundry Closet, Upper Level
Exterior
Exterior Feature Private Entrance, Private Yard
Parking Features Attached, Garage Door Opener, Garage Faces Front, Parking Pad, Garage
Garage Spaces 1.0
Fence Fenced
Pool None
Community Features Homeowners Assoc, Near Trails/Greenway, Street Lights, Near Schools, Near Shopping, Sidewalks
Utilities Available Cable Available, Electricity Available, Phone Available, Sewer Available, Underground Utilities, Water Available
Waterfront Description None
View Neighborhood
Roof Type Shingle
Street Surface Paved
Accessibility None
Handicap Access None
Porch Patio
Total Parking Spaces 3
Private Pool false
Building
Lot Description Back Yard, Level, Landscaped
Story Two
Foundation Slab
Sewer Public Sewer
Water Public
Architectural Style Townhouse, Traditional
Level or Stories Two
Structure Type Wood Siding,Brick
New Construction No
Construction Status Resale
Schools
Elementary Schools Redan
Middle Schools Lithonia
High Schools Lithonia
Others
HOA Fee Include Insurance,Maintenance Grounds,Termite
Senior Community no
Restrictions false
Tax ID 16 101 03 183
Ownership Fee Simple
Acceptable Financing Cash, Conventional, FHA, VA Loan
Listing Terms Cash, Conventional, FHA, VA Loan
Financing no
Special Listing Condition None





