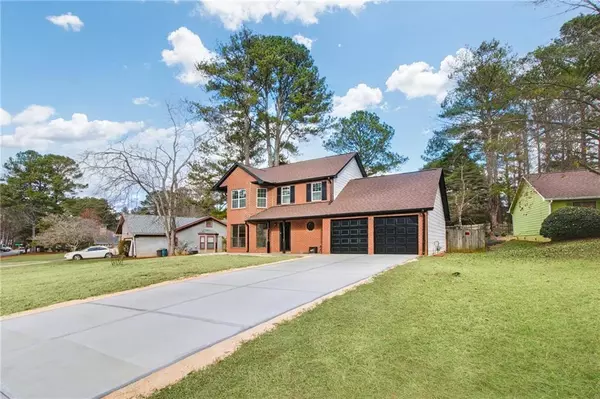UPDATED:
12/28/2024 01:25 PM
Key Details
Property Type Single Family Home
Sub Type Single Family Residence
Listing Status Active
Purchase Type For Sale
Square Footage 1,544 sqft
Price per Sqft $194
Subdivision Elon Farm
MLS Listing ID 7498964
Style Traditional
Bedrooms 3
Full Baths 2
Half Baths 1
Construction Status Updated/Remodeled
HOA Y/N No
Originating Board First Multiple Listing Service
Year Built 1984
Annual Tax Amount $1,304
Tax Year 2024
Lot Size 0.276 Acres
Acres 0.2764
Property Description
Location
State GA
County Clayton
Lake Name None
Rooms
Bedroom Description Oversized Master,Split Bedroom Plan
Other Rooms None
Basement None
Dining Room Open Concept, Separate Dining Room
Interior
Interior Features High Ceilings 9 ft Main, Walk-In Closet(s), Other
Heating Central
Cooling Ceiling Fan(s), Central Air
Flooring Hardwood, Tile, Other
Fireplaces Number 1
Fireplaces Type Great Room
Window Features None
Appliance Dishwasher, Gas Oven, Gas Range, Gas Water Heater, Microwave
Laundry In Hall, Main Level
Exterior
Exterior Feature Other
Parking Features Attached, Driveway, Garage, Garage Faces Front, Level Driveway
Garage Spaces 2.0
Fence Back Yard, Fenced
Pool None
Community Features None
Utilities Available Cable Available, Electricity Available, Natural Gas Available
Waterfront Description None
View Other
Roof Type Composition
Street Surface Asphalt
Accessibility None
Handicap Access None
Porch None
Private Pool false
Building
Lot Description Back Yard, Level
Story Two
Foundation Slab
Sewer Public Sewer
Water Public, Other
Architectural Style Traditional
Level or Stories Two
Structure Type Wood Siding,Other
New Construction No
Construction Status Updated/Remodeled
Schools
Elementary Schools Pointe South
Middle Schools Pointe South
High Schools Mundys Mill
Others
Senior Community no
Restrictions false
Tax ID 05247C C003
Special Listing Condition None





