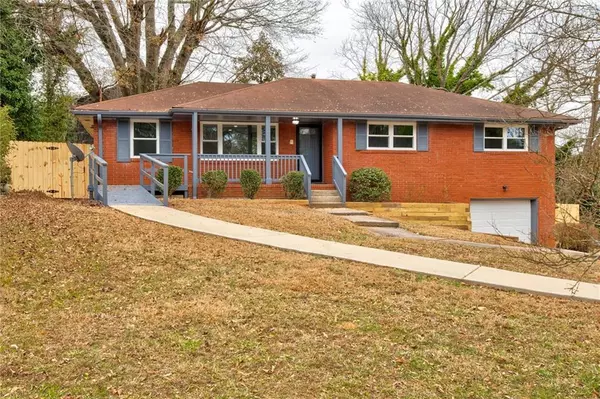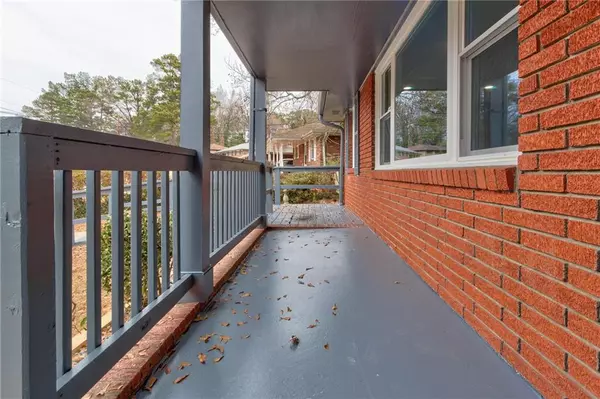UPDATED:
12/27/2024 01:15 PM
Key Details
Property Type Single Family Home
Sub Type Single Family Residence
Listing Status Active
Purchase Type For Sale
Square Footage 1,462 sqft
Price per Sqft $239
MLS Listing ID 7501249
Style Ranch
Bedrooms 4
Full Baths 2
Half Baths 1
Construction Status Resale
HOA Y/N No
Originating Board First Multiple Listing Service
Year Built 1960
Annual Tax Amount $121
Tax Year 2024
Lot Size 0.251 Acres
Acres 0.2514
Property Description
The property has been thoughtfully upgraded from its original 3 bedroom/2 bath layout to a more spacious 4 bedroom/2.5 bath configuration, providing ample space for growing families or those who need extra room for a home office or guests.
The renovated kitchen is a chef's dream with its new cabinets, modern rangetop, and included appliances. The oversized window in the living room floods the space with natural light, creating a warm and inviting atmosphere.
Accessibility is a key feature of this home, with an added ramp from the driveway to the front door, making it ideal for those with mobility concerns or families with young children in strollers.
The full basement is a versatile space that can serve multiple purposes. With its bonus bedroom, half bath, wet bar, sitting area, and office space, it's perfect for entertainment, a teen suite, or a work-from-home setup.
Outdoor enthusiasts will appreciate the spacious backyard, now more private than ever with the newly installed fence. It's an ideal space for gardening, outdoor activities, or simply relaxing in nature.
Located in a desirable area of Atlanta, this home offers the perfect balance of suburban tranquility and urban convenience. Its proximity to major highways, the airport, and downtown Atlanta makes it an excellent choice for commuters or those who frequently travel.
BASEMENT FEATURES:
Full Basement with Interior/Exterior Entry
-Bonus Bedroom
-Half Bath
-Wet Bar
-Sitting Area
-Office Space
OUTDOOR SPACE:
Spacious Backyard
New Privacy Fence Installed
Location
State GA
County Fulton
Lake Name None
Rooms
Bedroom Description Master on Main
Other Rooms None
Basement Driveway Access, Exterior Entry, Finished Bath, Full, Interior Entry, Walk-Out Access
Main Level Bedrooms 3
Dining Room Open Concept
Interior
Interior Features Double Vanity, Recessed Lighting, Wet Bar
Heating Central
Cooling Central Air
Flooring Luxury Vinyl
Fireplaces Type None
Window Features Double Pane Windows
Appliance Dishwasher, Gas Oven, Gas Range, Range Hood, Refrigerator
Laundry In Basement, Laundry Room, Lower Level, Sink
Exterior
Exterior Feature Private Yard
Parking Features Attached, Driveway, Garage, Garage Door Opener
Garage Spaces 1.0
Fence Back Yard, Privacy, Wood
Pool None
Community Features None
Utilities Available Cable Available, Electricity Available, Natural Gas Available, Phone Available, Sewer Available, Underground Utilities, Water Available
Waterfront Description None
View Neighborhood
Roof Type Shingle
Street Surface Asphalt,Paved
Accessibility Accessible Approach with Ramp, Accessible Bedroom
Handicap Access Accessible Approach with Ramp, Accessible Bedroom
Porch Deck, Front Porch, Side Porch
Total Parking Spaces 3
Private Pool false
Building
Lot Description Back Yard
Story One
Foundation Raised
Sewer Public Sewer
Water Public
Architectural Style Ranch
Level or Stories One
Structure Type Brick 4 Sides,Stone
New Construction No
Construction Status Resale
Schools
Elementary Schools L. O. Kimberly
Middle Schools Ralph Bunche
High Schools D. M. Therrell
Others
Senior Community no
Restrictions false
Tax ID 14 023000060304
Acceptable Financing Cash, Conventional, FHA, VA Loan
Listing Terms Cash, Conventional, FHA, VA Loan
Special Listing Condition None





