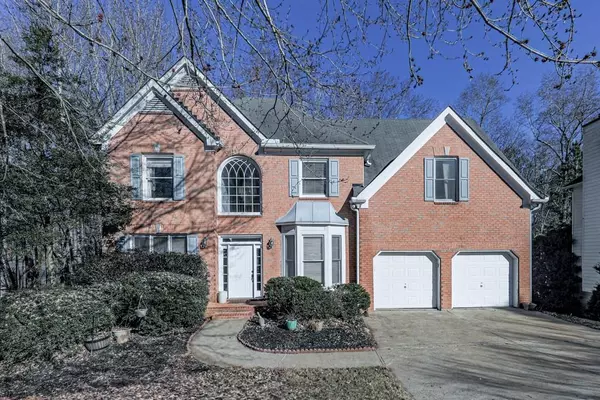UPDATED:
01/02/2025 01:01 PM
Key Details
Property Type Single Family Home
Sub Type Single Family Residence
Listing Status Active
Purchase Type For Sale
Square Footage 3,693 sqft
Price per Sqft $127
Subdivision Chestnut Hill
MLS Listing ID 7501126
Style Traditional
Bedrooms 4
Full Baths 3
Half Baths 1
Construction Status Resale
HOA Fees $540
HOA Y/N Yes
Originating Board First Multiple Listing Service
Year Built 1999
Annual Tax Amount $5,842
Tax Year 2024
Lot Size 0.449 Acres
Acres 0.4486
Property Description
The main level features an inviting open floor plan with gleaming hardwood floors throughout. The spacious kitchen flows seamlessly into the living room, creating a perfect hub for gatherings. A separate formal dining room and a flexible office space add to the functionality, while the convenient half-bath is ideal for guests.
Upstairs, you'll find four generously sized bedrooms, including an oversized master suite with additional sitting room complete with a private ensuite bath. Hardwood floors enhance the master suite, while the secondary bedrooms provide cozy carpeting for added comfort.
The finished basement is a standout feature, offering additional living space with a full bathroom and a wet bar—perfect for entertaining or creating a cozy retreat.
This home is a blank slate, ready for you to add your personal touches. Whether you're hosting friends or enjoying family time, the layout and amenities make this property ideal for any lifestyle! 1 YEAR home warranty provided with purchase!
Location
State GA
County Cobb
Lake Name None
Rooms
Bedroom Description Oversized Master,Sitting Room
Other Rooms None
Basement Exterior Entry
Dining Room Separate Dining Room
Interior
Interior Features Double Vanity, Entrance Foyer 2 Story, High Ceilings 9 ft Lower, High Ceilings 9 ft Upper, Walk-In Closet(s)
Heating Central
Cooling Ceiling Fan(s), Central Air
Flooring Carpet, Ceramic Tile, Hardwood
Fireplaces Number 1
Fireplaces Type Family Room
Window Features Insulated Windows
Appliance Disposal
Laundry Upper Level
Exterior
Exterior Feature Private Yard, Rain Gutters
Parking Features Attached, Garage
Garage Spaces 2.0
Fence None
Pool None
Community Features Clubhouse, Pickleball, Playground, Pool, Street Lights, Swim Team, Tennis Court(s)
Utilities Available Electricity Available, Water Available
Waterfront Description None
View Neighborhood
Roof Type Composition
Street Surface Asphalt
Accessibility None
Handicap Access None
Porch None
Private Pool false
Building
Lot Description Back Yard, Front Yard
Story Two
Foundation Concrete Perimeter
Sewer Public Sewer
Water Public
Architectural Style Traditional
Level or Stories Two
Structure Type Brick Front,Cement Siding
New Construction No
Construction Status Resale
Schools
Elementary Schools Chalker
Middle Schools Palmer
High Schools Kell
Others
Senior Community no
Restrictions true
Tax ID 16000100530
Special Listing Condition None





