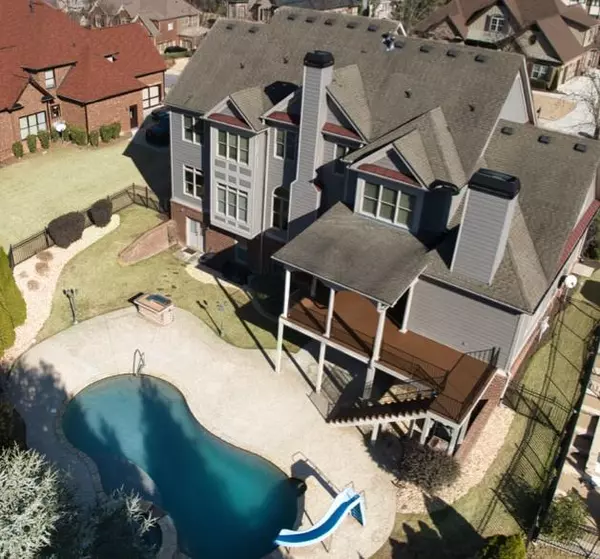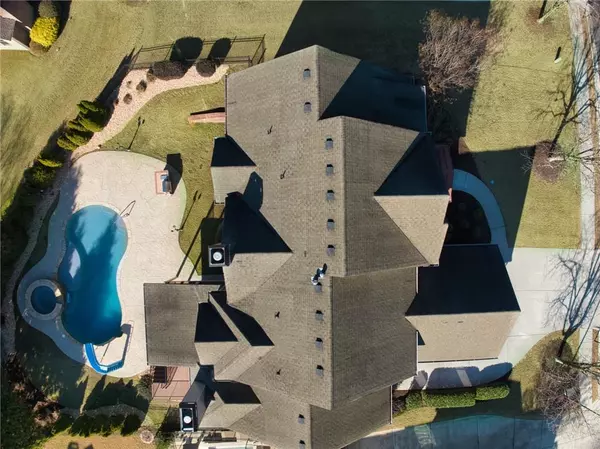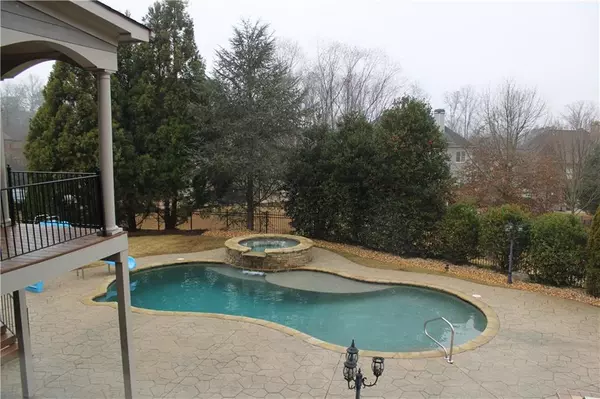UPDATED:
12/28/2024 11:05 AM
Key Details
Property Type Single Family Home
Sub Type Single Family Residence
Listing Status Active
Purchase Type For Sale
Square Footage 8,000 sqft
Price per Sqft $137
Subdivision Hedgerows
MLS Listing ID 7501281
Style Traditional
Bedrooms 6
Full Baths 5
Half Baths 1
Construction Status Resale
HOA Fees $850
HOA Y/N Yes
Originating Board First Multiple Listing Service
Year Built 2005
Annual Tax Amount $11,846
Tax Year 2023
Lot Size 0.320 Acres
Acres 0.32
Property Description
UPPER LEVEL - Continue to the upper level to find a large media room/flex space with wood flooring. The serene primary suite is the ideal retreat with a relaxing sitting room, coffee bar/wet bar, spa bath, and walk-in closet. Spacious secondary bedrooms with en-suite or Jack-n-Jill bath, and convenient laundry room complete the second level. TERRACE LEVEL AND OUTDOORS - The fully finished terrace level is the heart of the home's ambiance. Full size bar, well-appointed billiards room, theater room with tiered seating, game/recreational room, hot tub spa, built-in sauna, bedroom, full bath, built-in TVs, custom lighting and sound. The entertainment transitions effortlessly to the outdoor living oasis featuring a gunite pool with hot tub, waterfall, large stone decking area for loungers and a built-in grill. Fenced-in backyard.
Great community offers clubhouse, tennis courts, pool, playground, basketball courts, social events, award-winning schools, convenient to shopping, dining, expressways and more!
Location
State GA
County Gwinnett
Lake Name None
Rooms
Bedroom Description In-Law Floorplan,Oversized Master,Split Bedroom Plan
Other Rooms None
Basement Daylight, Finished, Finished Bath, Full, Interior Entry, Walk-Out Access
Main Level Bedrooms 1
Dining Room Seats 12+, Separate Dining Room
Interior
Interior Features Cathedral Ceiling(s), Coffered Ceiling(s), Crown Molding, Disappearing Attic Stairs, Double Vanity, Entrance Foyer, Sauna, Tray Ceiling(s), Wet Bar
Heating Central
Cooling Central Air
Flooring Carpet, Ceramic Tile, Wood
Fireplaces Number 2
Fireplaces Type Great Room, Keeping Room
Window Features None
Appliance Dishwasher, Disposal, Double Oven, Gas Cooktop, Microwave
Laundry Laundry Room, Upper Level
Exterior
Exterior Feature Gas Grill, Private Entrance
Parking Features Attached, Garage
Garage Spaces 3.0
Fence Back Yard
Pool Gunite, In Ground, Pool/Spa Combo, Private, Waterfall
Community Features Clubhouse, Homeowners Assoc, Playground, Pool, Sidewalks, Street Lights, Tennis Court(s)
Utilities Available Cable Available, Electricity Available, Natural Gas Available, Phone Available, Sewer Available, Underground Utilities, Water Available
Waterfront Description None
View Pool
Roof Type Composition
Street Surface Asphalt,Paved
Accessibility None
Handicap Access None
Porch Deck
Private Pool true
Building
Lot Description Other
Story Three Or More
Foundation Concrete Perimeter
Sewer Public Sewer
Water Public
Architectural Style Traditional
Level or Stories Three Or More
Structure Type Brick 3 Sides
New Construction No
Construction Status Resale
Schools
Elementary Schools Patrick
Middle Schools Jones
High Schools Seckinger
Others
Senior Community no
Restrictions false
Tax ID R7179 199
Special Listing Condition None





