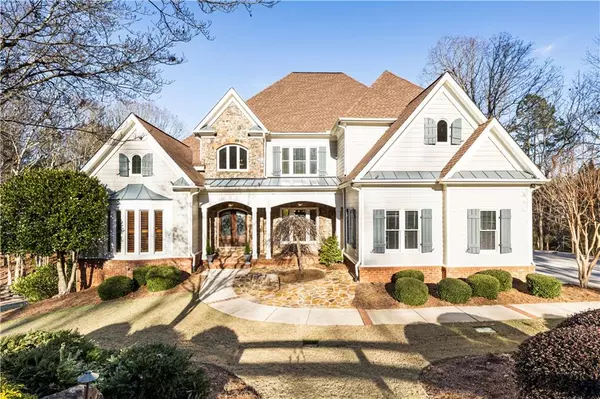UPDATED:
12/29/2024 05:35 PM
Key Details
Property Type Single Family Home
Sub Type Single Family Residence
Listing Status Active
Purchase Type For Sale
Square Footage 6,746 sqft
Price per Sqft $244
Subdivision The Shoals At Arbor Hill
MLS Listing ID 7501409
Style European,Traditional
Bedrooms 6
Full Baths 5
Half Baths 1
Construction Status Resale
HOA Fees $1,300
HOA Y/N Yes
Originating Board First Multiple Listing Service
Year Built 2005
Annual Tax Amount $11,297
Tax Year 2023
Lot Size 2.450 Acres
Acres 2.45
Property Description
The main level indulges with a lavish owner's suite featuring hardwood floors and a cozy fireplace. An elegant study, complete with its own fireplace, provides a dedicated space for work or relaxation. The heart of the home is a showstopping chef's kitchen, equipped with a built-in refrigerator, a top-of-the-line 6-burner cooktop and custom countertops. A welcoming keeping room is adorned with another inviting fireplace and vaulted & beamed ceiling. The sun-lit family room features a custom plaster fireplace and mantle, with plenty of space for gatherings.
The finished terrace level is an entertainer's dream, showcasing a pub-style bar, billiards & game rooms, a fitness studio, and an in-law suite. The wine cellar with it's slate floors and wood walls & ceiling will delight the discerning buyer. Upstairs, 4 secondary bedrooms and an inviting TV room offer plenty of space and comfort for family and guests.
Outside, discover a true oasis. A 36-foot heated saltwater pool is flanked by a 10-person spa & spillover, tanning ledge, park-like grounds, three decks, and a fire pit patio for entertaining under the stars. Front and back yard landscape lighting add ambiance and a resort feel. Situated in a quiet cul-de-sac, this property defines luxury living in the rolling hills of southeast Cherokee County.
Location
State GA
County Cherokee
Lake Name None
Rooms
Bedroom Description In-Law Floorplan,Master on Main,Oversized Master
Other Rooms None
Basement Daylight, Exterior Entry, Finished, Finished Bath, Full
Main Level Bedrooms 1
Dining Room Separate Dining Room
Interior
Interior Features Beamed Ceilings, Bookcases, Coffered Ceiling(s), Crown Molding, Entrance Foyer 2 Story, High Ceilings 9 ft Lower, High Ceilings 9 ft Main, Vaulted Ceiling(s)
Heating Central
Cooling Ceiling Fan(s), Central Air
Flooring Carpet, Ceramic Tile, Hardwood, Stone
Fireplaces Number 4
Fireplaces Type Fire Pit, Gas Log, Gas Starter, Great Room, Keeping Room, Master Bedroom
Window Features Insulated Windows,Shutters,Wood Frames
Appliance Dishwasher, Disposal, Double Oven, Gas Range, Microwave, Range Hood, Refrigerator, Self Cleaning Oven
Laundry Laundry Room, Main Level, Mud Room, Sink
Exterior
Exterior Feature Lighting, Rain Gutters, Rear Stairs
Parking Features Garage, Garage Door Opener, Garage Faces Side, Kitchen Level
Garage Spaces 3.0
Fence Fenced, Wood
Pool Gunite, Heated, In Ground, Pool/Spa Combo, Salt Water, Waterfall
Community Features Homeowners Assoc, Near Schools, Playground, Street Lights
Utilities Available Cable Available, Electricity Available, Natural Gas Available, Phone Available, Underground Utilities, Water Available
Waterfront Description None
View Trees/Woods
Roof Type Composition
Street Surface Asphalt
Accessibility None
Handicap Access None
Porch Covered, Deck, Front Porch, Rear Porch, Terrace
Private Pool false
Building
Lot Description Back Yard, Cul-De-Sac, Landscaped, Sprinklers In Front, Sprinklers In Rear, Wooded
Story Three Or More
Foundation Concrete Perimeter, Slab
Sewer Septic Tank
Water Public
Architectural Style European, Traditional
Level or Stories Three Or More
Structure Type Brick 4 Sides,Shingle Siding,Stone
New Construction No
Construction Status Resale
Schools
Elementary Schools Macedonia
Middle Schools Creekland - Cherokee
High Schools Creekview
Others
HOA Fee Include Reserve Fund
Senior Community no
Restrictions true
Tax ID 03N17 132
Acceptable Financing Cash, Conventional
Listing Terms Cash, Conventional
Special Listing Condition None





