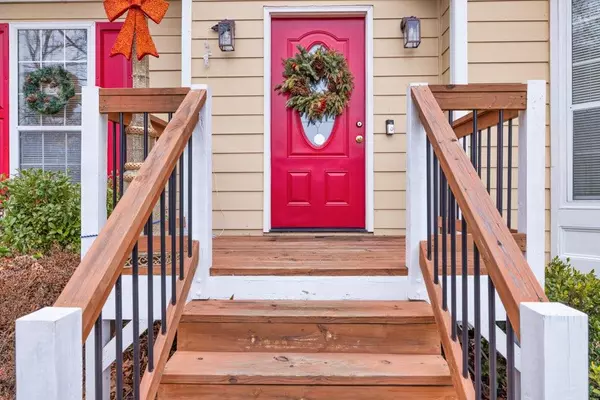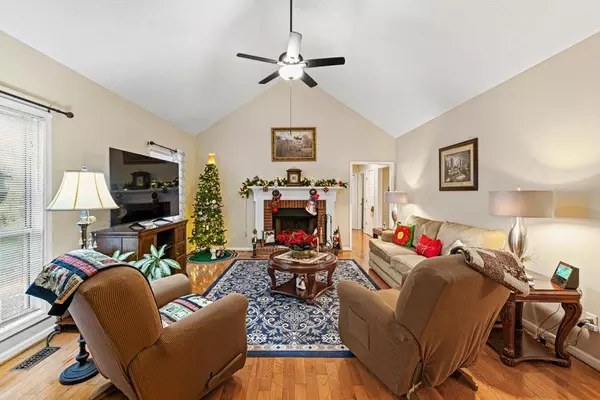UPDATED:
01/02/2025 10:36 PM
Key Details
Property Type Single Family Home
Sub Type Single Family Residence
Listing Status Active Under Contract
Purchase Type For Sale
Square Footage 1,800 sqft
Price per Sqft $238
Subdivision Springfield Place 02
MLS Listing ID 7502211
Style Traditional
Bedrooms 3
Full Baths 2
Construction Status Resale
HOA Fees $423
HOA Y/N Yes
Originating Board First Multiple Listing Service
Year Built 1992
Annual Tax Amount $587
Tax Year 2023
Lot Size 0.580 Acres
Acres 0.58
Property Description
This home features 3 bedrooms and 2 bathrooms, highlighted by a spacious living room with a cozy fireplace. The master suite and dining room are enhanced with elegant double tray ceilings. Enjoy the modern amenities of granite countertops in the kitchen and bathrooms and a combination of hardwood and LVP flooring throughout, with a tiled guest bathroom. Multiple bay windows in the home add elevated character and allow for a soft balance of natural light. The interior has also been freshly painted to offer a turnkey experience for any buyer.
Additional features include a brand new roof, full unfinished basement, insulated garage doors, and durable Hardie Plank siding on the exterior that was only installed 4 years ago.
Step outside to a spacious fenced-in backyard, complete with a deck, gas grill, and a screened-in porch ideal for relaxation or entertaining guests.
Location
State GA
County Cherokee
Lake Name None
Rooms
Bedroom Description Master on Main
Other Rooms None
Basement Exterior Entry, Full, Interior Entry, Unfinished
Main Level Bedrooms 3
Dining Room Open Concept
Interior
Interior Features Disappearing Attic Stairs, Double Vanity, Tray Ceiling(s)
Heating Central, Natural Gas
Cooling Ceiling Fan(s), Central Air, Electric
Flooring Carpet, Ceramic Tile, Hardwood, Other
Fireplaces Number 1
Fireplaces Type Factory Built, Gas Starter, Living Room, Masonry
Window Features Bay Window(s)
Appliance Dishwasher, Microwave, Refrigerator
Laundry In Hall, Laundry Closet
Exterior
Exterior Feature Gas Grill, Other
Parking Features Attached, Drive Under Main Level, Garage, Garage Faces Rear, Garage Faces Side
Garage Spaces 2.0
Fence Back Yard, Fenced, Wood
Pool None
Community Features Homeowners Assoc, Playground, Pool, Tennis Court(s)
Utilities Available Cable Available, Electricity Available, Natural Gas Available, Underground Utilities, Water Available
Waterfront Description None
View Rural
Roof Type Composition
Street Surface Paved
Accessibility None
Handicap Access None
Porch Deck, Screened
Total Parking Spaces 2
Private Pool false
Building
Lot Description Cul-De-Sac
Story Two
Foundation Slab
Sewer Septic Tank
Water Public
Architectural Style Traditional
Level or Stories Two
Structure Type Cement Siding,Concrete,Other
New Construction No
Construction Status Resale
Schools
Elementary Schools Johnston
Middle Schools Mill Creek
High Schools River Ridge
Others
HOA Fee Include Swim,Tennis
Senior Community no
Restrictions false
Tax ID 15N15B 113
Ownership Fee Simple
Financing no
Special Listing Condition None





