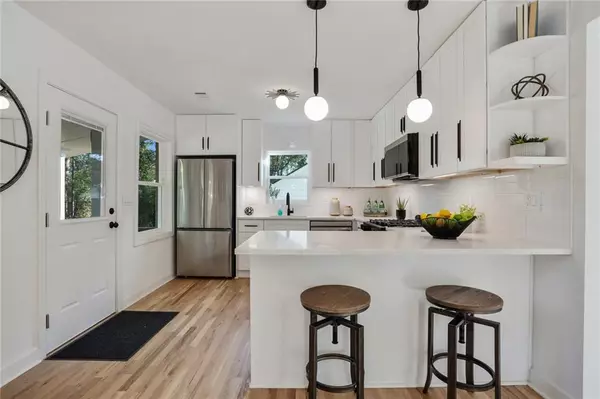UPDATED:
01/03/2025 06:10 PM
Key Details
Property Type Single Family Home
Sub Type Single Family Residence
Listing Status Active
Purchase Type For Sale
Subdivision Eastwood
MLS Listing ID 7499032
Style Ranch
Bedrooms 2
Full Baths 2
Construction Status Updated/Remodeled
HOA Y/N No
Originating Board First Multiple Listing Service
Year Built 1950
Annual Tax Amount $752
Tax Year 2024
Lot Size 10,890 Sqft
Acres 0.25
Property Description
The living spaces radiate with bright natural light, accentuated by contemporary white oak hardwood floors. Fully updated with new plumbing, electrical, HVAC, windows, roof, and gutters, the home promises low-maintenance living without compromising on contemporary aesthetics. The thoughtfully designed open floor plan ensures seamless flow for entertaining, featuring a spacious living area that merges beautifully with a stunning kitchen. This culinary space is outfitted with new soft-close cabinetry, stainless steel appliances, quartz countertops, and chic tile backsplash.
Step outside to the covered back porch, an ideal spot for enjoying morning coffee or evening beverages, which leads to a larger patio and an expansive fully fenced in backyard. Added conveniences include an attached carport for covered parking. Perfectly situated near the vibrant East Atlanta Village, the home is just steps away from top-tier dining, shopping, and the energy of the Beltline. Experience the unique charm and exceptional value of this rare gem in today's market. Welcome to your new home!
Location
State GA
County Dekalb
Lake Name None
Rooms
Bedroom Description Master on Main,Other
Other Rooms None
Basement Crawl Space
Main Level Bedrooms 2
Dining Room Dining L, Open Concept
Interior
Interior Features Disappearing Attic Stairs, Double Vanity, Low Flow Plumbing Fixtures, Walk-In Closet(s)
Heating Electric, Forced Air
Cooling Ceiling Fan(s), Central Air, Electric
Flooring Hardwood, Tile
Fireplaces Type None
Window Features Double Pane Windows,Shutters
Appliance Dishwasher, Disposal, Electric Water Heater, Gas Range, Microwave, Refrigerator
Laundry Common Area, In Hall, Laundry Closet, Main Level
Exterior
Exterior Feature Lighting, Permeable Paving, Private Entrance, Private Yard, Rain Gutters
Parking Features Carport, Covered, Kitchen Level
Fence Back Yard, Chain Link, Fenced, Privacy, Wood
Pool None
Community Features Near Beltline, Near Public Transport, Near Schools, Near Shopping, Near Trails/Greenway, Street Lights
Utilities Available Electricity Available, Natural Gas Available, Sewer Available, Water Available
Waterfront Description None
View Neighborhood
Roof Type Composition,Shingle
Street Surface Asphalt,Concrete
Accessibility None
Handicap Access None
Porch Covered, Patio, Rear Porch
Private Pool false
Building
Lot Description Back Yard, Front Yard, Landscaped, Private
Story One
Foundation Block
Sewer Public Sewer
Water Public
Architectural Style Ranch
Level or Stories One
Structure Type Brick 4 Sides,Fiber Cement
New Construction No
Construction Status Updated/Remodeled
Schools
Elementary Schools Ronald E Mcnair Discover Learning Acad
Middle Schools Mcnair - Dekalb
High Schools Mcnair
Others
Senior Community no
Restrictions false
Tax ID 15 146 01 042
Special Listing Condition None





