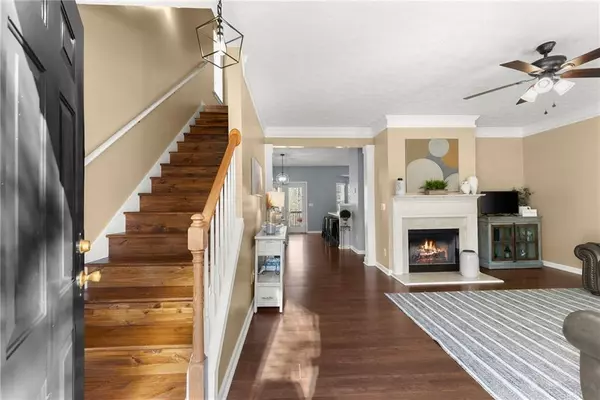UPDATED:
01/08/2025 03:29 AM
Key Details
Property Type Townhouse
Sub Type Townhouse
Listing Status Active
Purchase Type For Sale
Square Footage 1,932 sqft
Price per Sqft $144
Subdivision Crawford Oaks
MLS Listing ID 7502624
Style Townhouse,Traditional
Bedrooms 2
Full Baths 2
Half Baths 1
Construction Status Resale
HOA Fees $75
HOA Y/N Yes
Originating Board First Multiple Listing Service
Year Built 2003
Annual Tax Amount $2,450
Tax Year 2024
Lot Size 4,356 Sqft
Acres 0.1
Property Description
The generous primary bedroom has tray ceilings, two walk-in closets, and an ensuite with double vanities. A secondary bedroom with its own bathroom for privacy and a convenient laundry room on the bedroom level add to the home's appeal. The 2020-built deck is perfect for outdoor living, while the full unfinished basement offers great potential with a separate entry, window, and a partially finished bathroom, ready to be transformed into extra living space as an additional bedroom, rec room, office!
With a new roof (2022) and water heater (2020), this well-maintained home in this quiet community includes an so many amenities like tennis courts, basketball courts, a swimming pool, and a playground. The low HOA fees include, along with amenities, most yard maintenance. Plus, NO leasing rules provide for an owner-occupied neighborhood. Conveniently near Lake Lanier, parks, shopping, schools, and UNG, it offers a perfect location for easy living.
As the seller says, "This has been a peaceful place to live with lasting friendships and a great location for shopping and healthcare and enjoying the amenities. " Welcome home!
Location
State GA
County Hall
Lake Name None
Rooms
Bedroom Description In-Law Floorplan,Roommate Floor Plan,Split Bedroom Plan
Other Rooms None
Basement Bath/Stubbed, Unfinished, Walk-Out Access
Dining Room Open Concept
Interior
Interior Features Crown Molding, Double Vanity, High Ceilings 9 ft Main, His and Hers Closets, Tray Ceiling(s), Walk-In Closet(s)
Heating Central, Electric
Cooling Ceiling Fan(s), Central Air
Flooring Carpet, Hardwood
Fireplaces Number 1
Fireplaces Type Family Room
Window Features Double Pane Windows,Insulated Windows
Appliance Dishwasher, Electric Oven, Electric Range, Refrigerator
Laundry In Hall, Laundry Closet, Upper Level
Exterior
Exterior Feature Private Entrance, Private Yard
Parking Features Driveway, Level Driveway
Fence Back Yard, Wood
Pool None
Community Features Homeowners Assoc, Near Schools, Near Shopping, Playground, Pool, Sidewalks, Tennis Court(s)
Utilities Available Cable Available, Electricity Available, Natural Gas Available, Phone Available, Underground Utilities, Water Available
Waterfront Description None
View Neighborhood
Roof Type Composition
Street Surface Asphalt
Accessibility None
Handicap Access None
Porch Deck, Rear Porch
Total Parking Spaces 2
Private Pool false
Building
Lot Description Back Yard, Cul-De-Sac, Front Yard, Private
Story Three Or More
Foundation Slab
Sewer Public Sewer
Water Public
Architectural Style Townhouse, Traditional
Level or Stories Three Or More
Structure Type Brick Front,Vinyl Siding
New Construction No
Construction Status Resale
Schools
Elementary Schools Oakwood
Middle Schools West Hall
High Schools West Hall
Others
HOA Fee Include Maintenance Grounds,Swim,Tennis
Senior Community no
Restrictions true
Tax ID 08042A000165
Ownership Fee Simple
Financing yes
Special Listing Condition None





