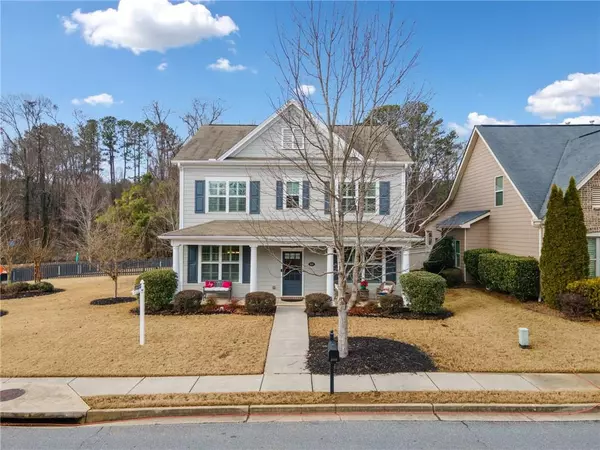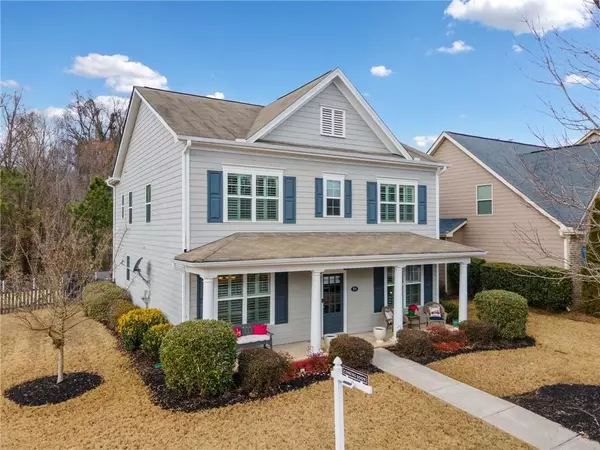UPDATED:
01/08/2025 01:14 PM
Key Details
Property Type Single Family Home
Sub Type Single Family Residence
Listing Status Active
Purchase Type For Sale
Square Footage 2,518 sqft
Price per Sqft $218
Subdivision Harmony On The Lakes
MLS Listing ID 7503539
Style Traditional
Bedrooms 4
Full Baths 2
Half Baths 1
Construction Status Resale
HOA Fees $885
HOA Y/N Yes
Originating Board First Multiple Listing Service
Year Built 2013
Annual Tax Amount $1,005
Tax Year 2023
Lot Size 5,662 Sqft
Acres 0.13
Property Description
This property offers both comfort and style and is move-in ready. Step inside to discover a spacious and inviting floor plan that seamlessly blends modern amenities with classic charm. The newly renovated kitchen features up-scale stainless steel appliances, sleek countertops, ample cabinetry, and a large island making it a perfect space for family gatherings and entertaining guests. The open-concept living area boasts abundant natural light and flows effortlessly into the dining space, creating an ideal atmosphere for hosting. The separate dining room is perfect for entertaining and creating memories. The first floor office/study/den is a perfect spot for getting things done in a private setting with double glass doors. Retreat upstairs to the master suite, complete with a en-suite bathroom that includes double vanities, a soaking tub and a separate shower. The deep master closet has an installed organization system. Three additional well-appointed bedrooms provide plenty of space for family, or guests and all have walk-in closets. The laundry room is big and bright with a window.
Enjoy outdoor living in your private backyard, featuring a raised stone patio perfect for summer barbecues or relaxing evenings under the stars. This property has a private drive behind the home.
Don't miss the opportunity to make this updated, move-in ready gem yours! Schedule a viewing today!
Location
State GA
County Cherokee
Lake Name None
Rooms
Bedroom Description None
Other Rooms None
Basement None
Dining Room Separate Dining Room
Interior
Interior Features Bookcases, Disappearing Attic Stairs, High Speed Internet, Tray Ceiling(s), Walk-In Closet(s)
Heating Forced Air, Natural Gas
Cooling Ceiling Fan(s), Central Air, Electric
Flooring Luxury Vinyl, Tile, Wood
Fireplaces Number 1
Fireplaces Type Gas Log, Living Room
Window Features Aluminum Frames,Double Pane Windows,Plantation Shutters
Appliance Dishwasher, Disposal, Gas Oven, Gas Range, Gas Water Heater, Microwave, Self Cleaning Oven
Laundry Electric Dryer Hookup, Upper Level
Exterior
Exterior Feature Private Yard, Rain Gutters
Parking Features Driveway, Garage, Garage Door Opener, Garage Faces Rear
Garage Spaces 2.0
Fence Back Yard, Fenced, Wood
Pool None
Community Features Clubhouse, Fishing, Lake, Near Schools, Near Shopping, Near Trails/Greenway, Pickleball, Playground, Pool
Utilities Available Cable Available, Electricity Available, Natural Gas Available, Phone Available, Underground Utilities, Water Available
Waterfront Description None
View Trees/Woods
Roof Type Shingle
Street Surface Asphalt
Accessibility None
Handicap Access None
Porch Front Porch, Rear Porch
Private Pool false
Building
Lot Description Back Yard, Landscaped, Level, Private
Story Two
Foundation Slab
Sewer Public Sewer
Water Public
Architectural Style Traditional
Level or Stories Two
Structure Type HardiPlank Type
New Construction No
Construction Status Resale
Schools
Elementary Schools Holly Springs - Cherokee
Middle Schools Dean Rusk
High Schools Sequoyah
Others
Senior Community no
Restrictions false
Tax ID 15N20G 062
Special Listing Condition None





