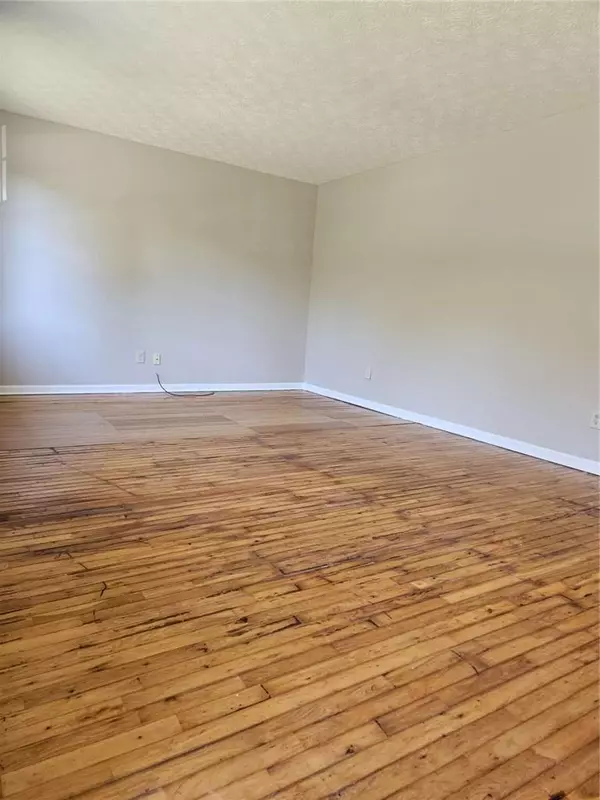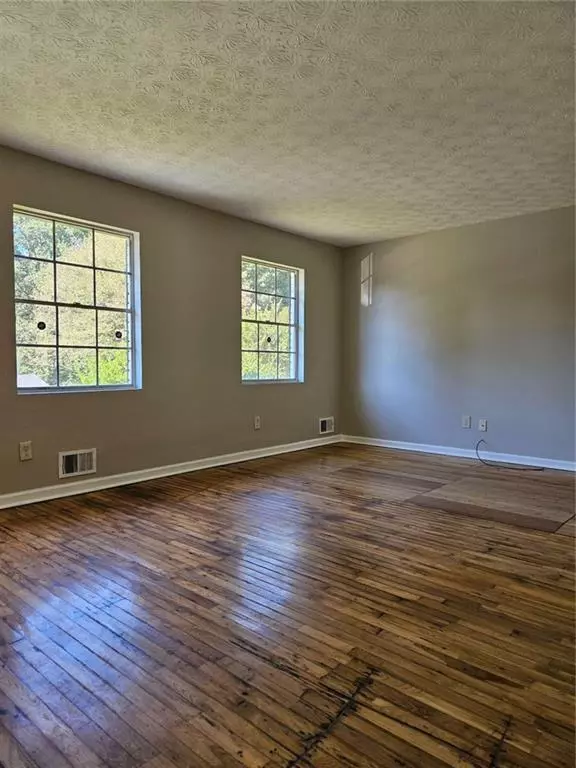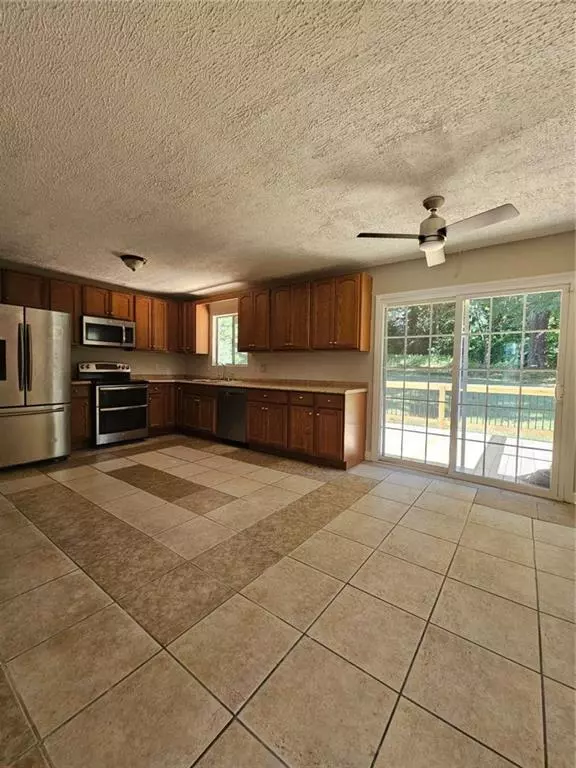UPDATED:
01/04/2025 01:02 PM
Key Details
Property Type Single Family Home
Sub Type Single Family Residence
Listing Status Active
Purchase Type For Sale
Square Footage 2,352 sqft
Price per Sqft $106
Subdivision Canterbury Woods
MLS Listing ID 7503673
Style Traditional
Bedrooms 3
Full Baths 2
Construction Status Updated/Remodeled
HOA Y/N No
Originating Board First Multiple Listing Service
Year Built 1973
Annual Tax Amount $268
Tax Year 2023
Lot Size 0.320 Acres
Acres 0.32
Property Description
Location
State GA
County Clayton
Lake Name None
Rooms
Bedroom Description Roommate Floor Plan,Split Bedroom Plan
Other Rooms None
Basement Daylight, Driveway Access, Exterior Entry, Finished, Full, Walk-Out Access
Dining Room None
Interior
Interior Features High Speed Internet
Heating Central, Natural Gas
Cooling Ceiling Fan(s), Central Air, Electric
Flooring Ceramic Tile, Hardwood
Fireplaces Type None
Window Features Wood Frames
Appliance Dishwasher, Gas Water Heater, Refrigerator
Laundry Electric Dryer Hookup, In Basement, Laundry Room, Lower Level
Exterior
Exterior Feature Balcony
Parking Features Attached, Drive Under Main Level, Garage, Garage Faces Front
Garage Spaces 1.0
Fence None
Pool None
Community Features Near Public Transport, Near Schools, Near Shopping, Near Trails/Greenway, Park, Playground, Street Lights
Utilities Available Cable Available, Electricity Available, Natural Gas Available, Phone Available, Water Available
Waterfront Description None
View City
Roof Type Shingle
Street Surface Paved
Accessibility None
Handicap Access None
Porch Deck
Total Parking Spaces 2
Private Pool false
Building
Lot Description Back Yard, Level
Story Multi/Split
Foundation Block, Raised, Slab
Sewer Public Sewer
Water Public
Architectural Style Traditional
Level or Stories Multi/Split
Structure Type Brick,Vinyl Siding
New Construction No
Construction Status Updated/Remodeled
Schools
Elementary Schools Roberta T. Smith
Middle Schools Rex Mill
High Schools Morrow
Others
Senior Community no
Restrictions false
Tax ID 12106A B012
Ownership Fee Simple
Financing no
Special Listing Condition None





