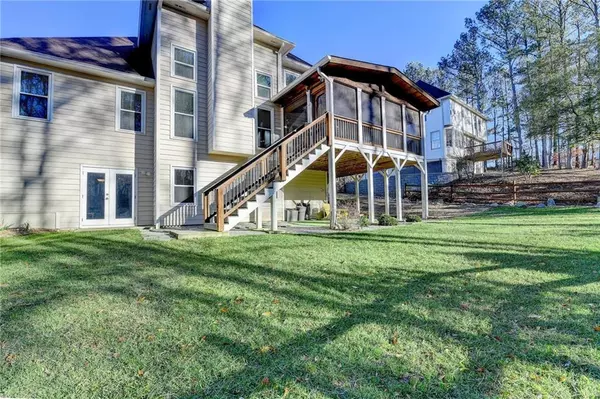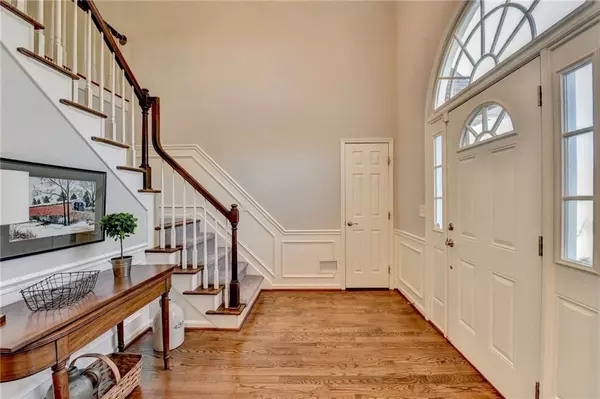UPDATED:
01/07/2025 07:04 PM
Key Details
Property Type Single Family Home
Sub Type Single Family Residence
Listing Status Active
Purchase Type For Sale
Square Footage 3,847 sqft
Price per Sqft $201
Subdivision Medlock Bridge
MLS Listing ID 7503273
Style Traditional
Bedrooms 4
Full Baths 2
Half Baths 1
Construction Status Resale
HOA Fees $1,430
HOA Y/N Yes
Originating Board First Multiple Listing Service
Year Built 1991
Annual Tax Amount $3,915
Tax Year 2024
Lot Size 8,402 Sqft
Acres 0.1929
Property Description
The primary bath is also updated, offering beautiful tile flooring, a double vanity and a frameless glass door shower, providing a spa-like experience. A recent addition includes a custom-built screened porch with custom vinyl screen covers and Trex decking, perfect for enjoying the private, professionally landscaped, fenced backyard.
Other recent upgrades include a newer hot water heater, replacement double-pane windows throughout the home, new attic insulation, Gutter Guards, French doors, and a new backyard fence. The roof is 10 years old, and the home has been freshly painted inside and out.
The finished, walk-out basement includes three spacious rooms. One can easily be used as a bedroom, while the other two offer ample space for gaming, exercise, or an office. There is area for storage as well.
The Medlock Bridge neighborhood provides double amenities, including clubhouses, multiple parks, 12 tennis courts (with pickleball), basketball, soccer fields, two large pools and a nature trail. There are also numerous social events held throughout the year for all ages. The home is conveniently located within walking distance of Johns Creek High School and Medlock Bridge Elementary Schools.
This home is the perfect blend of comfort, style, and convenience in a vibrant community!
Location
State GA
County Fulton
Lake Name None
Rooms
Bedroom Description Master on Main
Other Rooms None
Basement Daylight, Exterior Entry, Finished, Full, Interior Entry, Walk-Out Access
Main Level Bedrooms 1
Dining Room Separate Dining Room
Interior
Interior Features Crown Molding, Double Vanity, Entrance Foyer 2 Story, High Ceilings 10 ft Main, High Speed Internet, Smart Home, Tray Ceiling(s), Vaulted Ceiling(s), Walk-In Closet(s)
Heating Forced Air, Natural Gas, Zoned
Cooling Ceiling Fan(s), Central Air, Electric, Zoned
Flooring Carpet, Ceramic Tile, Hardwood
Fireplaces Number 1
Fireplaces Type Great Room
Window Features Double Pane Windows,ENERGY STAR Qualified Windows,Skylight(s)
Appliance Dishwasher, Disposal, Electric Range, Gas Water Heater
Laundry In Kitchen, Laundry Closet
Exterior
Exterior Feature Other
Parking Features Driveway, Garage, Garage Faces Front, Level Driveway
Garage Spaces 2.0
Fence Back Yard, Fenced, Wood
Pool None
Community Features Clubhouse, Homeowners Assoc, Lake, Near Schools, Near Trails/Greenway, Park, Playground, Pool, Sidewalks, Street Lights, Swim Team, Tennis Court(s)
Utilities Available Cable Available, Electricity Available, Natural Gas Available, Phone Available, Sewer Available, Underground Utilities, Water Available
Waterfront Description None
View Trees/Woods
Roof Type Composition
Street Surface Asphalt
Accessibility None
Handicap Access None
Porch Covered, Deck, Enclosed, Rear Porch, Screened
Private Pool false
Building
Lot Description Back Yard, Wooded
Story Two
Foundation None
Sewer Public Sewer
Water Public
Architectural Style Traditional
Level or Stories Two
Structure Type Stucco,Wood Siding
New Construction No
Construction Status Resale
Schools
Elementary Schools Medlock Bridge
Middle Schools Autrey Mill
High Schools Johns Creek
Others
Senior Community no
Restrictions false
Tax ID 11 082103031568
Special Listing Condition None





