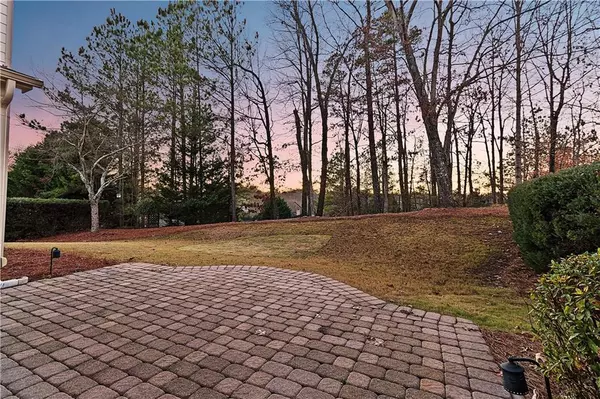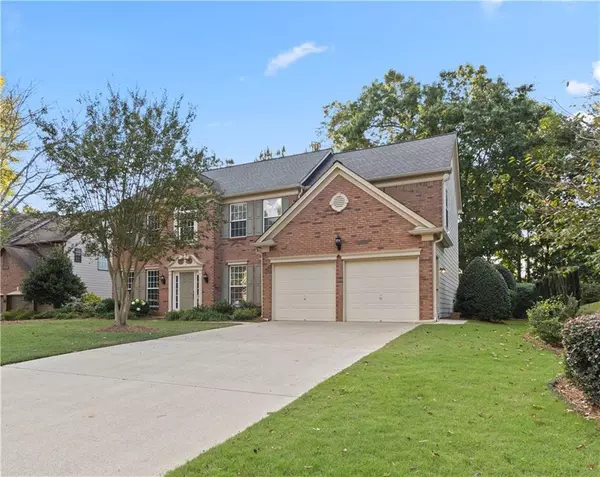UPDATED:
01/08/2025 01:09 PM
Key Details
Property Type Single Family Home
Sub Type Single Family Residence
Listing Status Active
Purchase Type For Sale
Square Footage 2,811 sqft
Price per Sqft $266
Subdivision Longlake
MLS Listing ID 7505187
Style Traditional
Bedrooms 4
Full Baths 2
Half Baths 1
Construction Status Resale
HOA Y/N Yes
Originating Board First Multiple Listing Service
Year Built 2002
Annual Tax Amount $3,867
Tax Year 2023
Lot Size 0.300 Acres
Acres 0.3
Property Description
Step into luxury in this meticulously maintained residence, offering the perfect blend of comfort and sophistication. With stunning sunset vistas and a host of upgrades, this move-in ready home is your gateway to an enviable lifestyle.
EXQUISITE INTERIOR:
Elegant Living Spaces,
Gleaming hardwood floors throughout the first level and upstairs hallway,
Freshly painted interiors and brand-new carpeting,
Cozy fireplace in the spacious Great Room, bathed in natural light.
GOURMET KITCHEN:
Center island for casual dining and meal prep,
Sleek granite countertops,
Generous pantry for ample storage.
PRIVATE RETREATS:
Main-level office with French doors for work-from-home convenience,
Luxurious Master Suite featuring a tray ceiling and ceiling fan,
Spa-like master bath with double vanity, soaking tub, and separate shower,
Three additional bedrooms and a full bath with double vanity upstairs.
OUTDOOR OASIS:
Lush backyard perfect for relaxation and entertainment,
Automatic sprinkler system for effortless landscaping,
Smart outdoor lighting for ambiance and security.
RESORT-STYLE COMMUNITY:
45-acre stocked lake with scenic clubhouse,
Six lighted tennis courts and two pickleball courts,
Junior Olympic pool and wading pool for family fun,
Playground, basketball court, and walking paths,
Year-round social activities and events for all ages.
PRIME LOCATION:
Within 1 mile of top-rated South Forsyth schools,
Easy access to medical facilities, shopping, and dining,
Just 5-10 minutes from Highway 400.
Don't miss this rare opportunity to own a slice of paradise. Schedule your private tour today and experience the perfect harmony of luxury and community
Location
State GA
County Forsyth
Lake Name None
Rooms
Bedroom Description Oversized Master
Other Rooms None
Basement None
Dining Room Open Concept, Separate Dining Room
Interior
Interior Features Crown Molding, Disappearing Attic Stairs, Double Vanity, Entrance Foyer 2 Story, High Ceilings 9 ft Upper, High Ceilings 10 ft Main, Recessed Lighting, Track Lighting, Tray Ceiling(s)
Heating Central, Forced Air, Natural Gas, Separate Meters
Cooling Ceiling Fan(s), Central Air, Electric
Flooring Carpet, Ceramic Tile, Hardwood, Stone
Fireplaces Number 1
Fireplaces Type Gas Starter, Great Room
Window Features Double Pane Windows,Insulated Windows,Window Treatments
Appliance Dishwasher, Disposal, Double Oven, Gas Cooktop, Gas Water Heater, Microwave, Range Hood, Refrigerator, Self Cleaning Oven
Laundry Electric Dryer Hookup, Gas Dryer Hookup, Laundry Room, Sink
Exterior
Exterior Feature Lighting, Private Yard, Rain Gutters
Parking Features Attached, Driveway, Garage, Garage Door Opener, Garage Faces Front, Kitchen Level, Storage
Garage Spaces 2.0
Fence None
Pool None
Community Features Clubhouse, Fishing, Lake, Near Schools, Pickleball, Playground, Pool, Powered Boats Allowed, Sidewalks, Street Lights, Swim Team, Tennis Court(s)
Utilities Available Cable Available, Electricity Available, Natural Gas Available, Phone Available, Sewer Available, Underground Utilities, Water Available
Waterfront Description None
View Other
Roof Type Shingle
Street Surface Asphalt
Accessibility None
Handicap Access None
Porch Patio
Total Parking Spaces 6
Private Pool false
Building
Lot Description Back Yard, Level, Private, Sprinklers In Front, Sprinklers In Rear, Wooded
Story Two
Foundation Slab
Sewer Public Sewer
Water Public
Architectural Style Traditional
Level or Stories Two
Structure Type Brick Front,Cement Siding
New Construction No
Construction Status Resale
Schools
Elementary Schools Shiloh Point
Middle Schools Piney Grove
High Schools South Forsyth
Others
Senior Community no
Restrictions false
Tax ID 135 427
Special Listing Condition None





