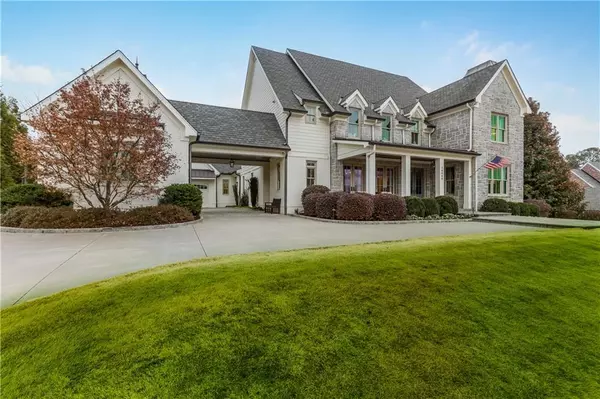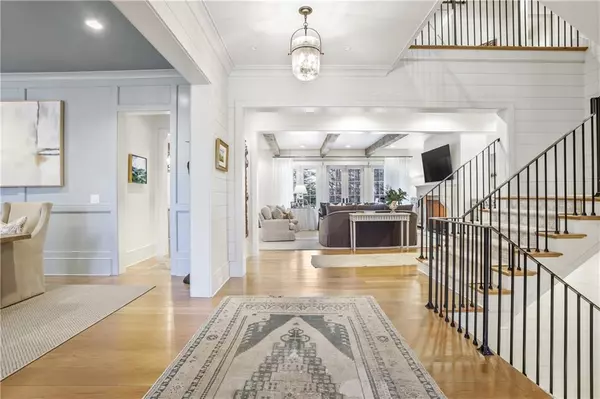UPDATED:
01/10/2025 09:31 AM
Key Details
Property Type Single Family Home
Sub Type Single Family Residence
Listing Status Active
Purchase Type For Sale
Square Footage 8,017 sqft
Price per Sqft $467
Subdivision The Hayfield
MLS Listing ID 7505500
Style Traditional
Bedrooms 5
Full Baths 5
Half Baths 2
Construction Status Resale
HOA Fees $2,500
HOA Y/N Yes
Originating Board First Multiple Listing Service
Year Built 2014
Annual Tax Amount $30,604
Tax Year 2024
Lot Size 1.251 Acres
Acres 1.251
Property Description
Location
State GA
County Fulton
Lake Name None
Rooms
Bedroom Description Master on Main,Oversized Master,Other
Other Rooms None
Basement Daylight, Exterior Entry, Finished, Finished Bath, Full, Interior Entry
Main Level Bedrooms 1
Dining Room Butlers Pantry, Separate Dining Room
Interior
Interior Features Beamed Ceilings, Bookcases, Crown Molding, Double Vanity, Entrance Foyer, His and Hers Closets, Smart Home, Sound System, Walk-In Closet(s), Wet Bar, Other
Heating Forced Air, Natural Gas
Cooling Ceiling Fan(s), Central Air
Flooring Brick, Concrete, Hardwood, Stone
Fireplaces Number 3
Fireplaces Type Gas Log, Keeping Room, Living Room, Other Room
Window Features Insulated Windows
Appliance Dishwasher, Disposal, Gas Range, Microwave, Range Hood, Refrigerator, Tankless Water Heater
Laundry Laundry Room, Main Level, Sink, Upper Level
Exterior
Exterior Feature Lighting, Private Entrance, Private Yard, Rain Gutters
Parking Features Attached, Detached, Driveway, Garage, Kitchen Level, Parking Pad
Garage Spaces 3.0
Fence Back Yard, Fenced, Wood
Pool Gunite, Heated, In Ground, Salt Water
Community Features Gated, Homeowners Assoc
Utilities Available Cable Available, Electricity Available, Natural Gas Available, Sewer Available, Water Available
Waterfront Description None
View Trees/Woods
Roof Type Composition
Street Surface Paved
Accessibility None
Handicap Access None
Porch Breezeway, Covered, Front Porch, Patio
Total Parking Spaces 1
Private Pool false
Building
Lot Description Back Yard, Front Yard, Landscaped, Private
Story Three Or More
Foundation Block
Sewer Septic Tank
Water Public
Architectural Style Traditional
Level or Stories Three Or More
Structure Type Brick,Stone,Wood Siding
New Construction No
Construction Status Resale
Schools
Elementary Schools Birmingham Falls
Middle Schools Northwestern
High Schools Milton - Fulton
Others
Senior Community no
Restrictions true
Special Listing Condition None





