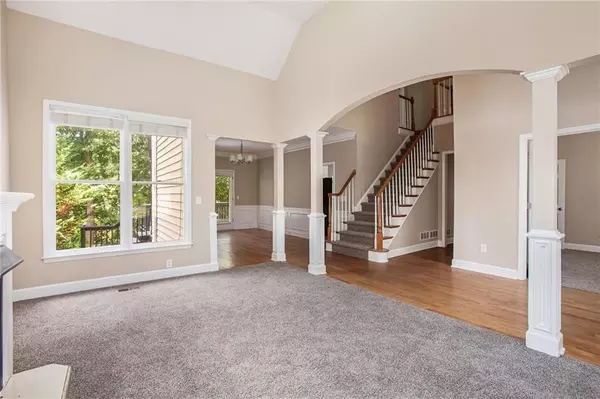OPEN HOUSE
Sun Jan 12, 2:00pm - 5:00pm
UPDATED:
01/09/2025 01:09 PM
Key Details
Property Type Single Family Home
Sub Type Single Family Residence
Listing Status Active
Purchase Type For Sale
Square Footage 6,571 sqft
Price per Sqft $83
Subdivision The Hamlet At Fords Lake
MLS Listing ID 7506023
Style Modern,Traditional,Victorian
Bedrooms 4
Full Baths 4
Construction Status Resale
HOA Fees $500
HOA Y/N Yes
Originating Board First Multiple Listing Service
Year Built 1996
Annual Tax Amount $6,253
Tax Year 2023
Lot Size 0.286 Acres
Acres 0.2856
Property Description
Location
State GA
County Cobb
Lake Name None
Rooms
Bedroom Description Oversized Master,Sitting Room,Other
Other Rooms Storage, Other
Basement Daylight, Finished
Dining Room Great Room, Seats 12+
Interior
Interior Features Entrance Foyer, High Ceilings 10 ft Main, High Speed Internet, His and Hers Closets, Walk-In Closet(s)
Heating Central
Cooling Central Air
Flooring Carpet, Hardwood, Tile
Fireplaces Number 1
Fireplaces Type Family Room
Window Features None
Appliance Dishwasher, Gas Cooktop, Microwave, Refrigerator
Laundry Common Area, Laundry Room
Exterior
Exterior Feature Balcony, Garden, Private Yard
Parking Features Garage
Garage Spaces 2.0
Fence Back Yard
Pool None
Community Features Business Center, Clubhouse, Homeowners Assoc, Lake, Near Shopping, Playground, Pool, Street Lights, Tennis Court(s)
Utilities Available Cable Available, Electricity Available, Natural Gas Available, Phone Available, Sewer Available, Underground Utilities, Water Available
Waterfront Description Lake Front
View Lake, Trees/Woods, Water
Roof Type Composition
Street Surface Asphalt
Accessibility None
Handicap Access None
Porch Deck, Front Porch, Patio, Rear Porch
Private Pool false
Building
Lot Description Back Yard, Lake On Lot, Landscaped, Level, Private, Other
Story Three Or More
Foundation Slab
Sewer Public Sewer
Water Public
Architectural Style Modern, Traditional, Victorian
Level or Stories Three Or More
Structure Type Brick 4 Sides
New Construction No
Construction Status Resale
Schools
Elementary Schools Ford
Middle Schools Durham
High Schools Harrison
Others
Senior Community no
Restrictions false
Tax ID 20026501710
Special Listing Condition None





