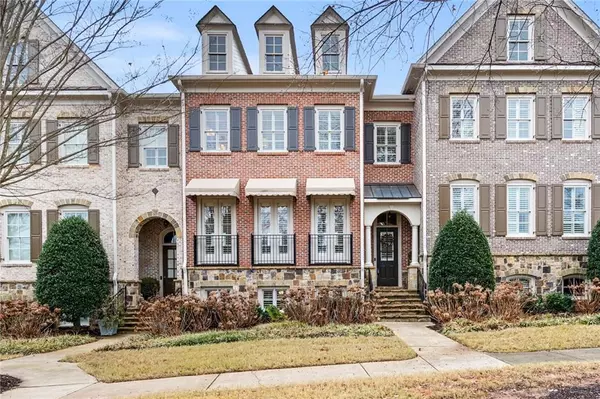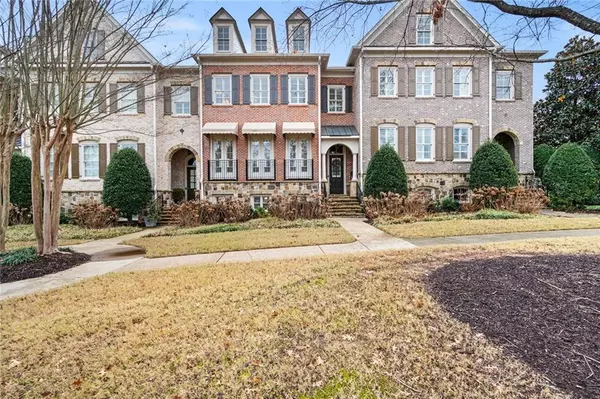UPDATED:
01/24/2025 02:22 PM
Key Details
Property Type Townhouse
Sub Type Townhouse
Listing Status Active
Purchase Type For Sale
Square Footage 3,175 sqft
Price per Sqft $225
Subdivision Winterfield Court
MLS Listing ID 7506218
Style Townhouse,Traditional
Bedrooms 3
Full Baths 2
Half Baths 2
Construction Status Resale
HOA Fees $401
HOA Y/N Yes
Originating Board First Multiple Listing Service
Year Built 2004
Annual Tax Amount $6,390
Tax Year 2024
Lot Size 5,662 Sqft
Acres 0.13
Property Description
comfort, and style, making it perfect for modern living. Step inside to find a warm and inviting family room with a cozy gas log fireplace, elegant built-in book shelves, detailed crown molding, wide plantation shutters, and real hardwoods on the main and upper level. The separate dining room is perfect for formal gatherings and can comfortably seat 12 guests. The spacious kitchen is equipped with Bosch stainless steel appliances, including double ovens. The kitchen also features an abundance of cabinets, a prep island, a walk-in pantry, and a refrigerator that stays with the home! There's even a charming “nook” that's ideal for a small office, coffee bar, or homework station. Enjoy your morning coffee or unwind in the evening on the beautiful screened porch, which offers privacy of not directly facing another neighbor's deck or porch – a rare bonus for townhome living! This home also features a highly desirable ELEVATOR perfect for those who prefer to avoid stairs or need a little help to carry the groceries up from the lower level. The upper level boasts an oversized primary suite, offering a peaceful sitting area. The primary spa-like bath features double vanities, a whirlpool tub, a separate enclosed shower, and a large walk-in closet. Two additional spacious bedrooms share a convenient Jack-and-Jill bathroom. A full walk-in laundry room with sink, and washer/dryer that convey with property, is thoughtfully located between the bedrooms for easy access. The terrace level offers a versatile finished space perfect for a Man Cave, media room, workout room, or a 4th bedroom, complete with a closet and half bathroom access. The extra-long (and super clean) garage can accommodate a full-size truck! This meticulously maintained home offers peace of mind for its next owner. All AC units have been replaced. The water heater is 3 years young. All Plumbing replaced with PEX Pipes. The Overlook at Marietta Country Club is a golf cart-friendly community featuring a pool with a 3-story waterslide, tennis courts, pickleball, playground and beautiful clubhouse. Located just minutes from I-75, Kennesaw Mountain, Mount Paran Christian School, Kennesaw State University, Town Center area, Avenue of West Cobb, and tons of shopping and dining options, this home has it all!
Location
State GA
County Cobb
Lake Name None
Rooms
Bedroom Description Oversized Master,Sitting Room
Other Rooms None
Basement Daylight, Driveway Access, Finished, Finished Bath, Interior Entry
Dining Room Seats 12+, Separate Dining Room
Interior
Interior Features Bookcases, Elevator, High Ceilings 9 ft Lower, High Ceilings 9 ft Main, High Ceilings 9 ft Upper, High Speed Internet, Tray Ceiling(s), Walk-In Closet(s), Wet Bar
Heating Central
Cooling Ceiling Fan(s), Central Air, Electric
Flooring Hardwood, Tile
Fireplaces Number 1
Fireplaces Type Factory Built, Family Room, Gas Log
Window Features Double Pane Windows,Plantation Shutters
Appliance Dishwasher, Disposal, Double Oven, Dryer, Electric Oven, Electric Water Heater, Gas Cooktop, Microwave, Refrigerator, Washer
Laundry In Hall, Laundry Room, Sink, Upper Level
Exterior
Exterior Feature Private Entrance, Rain Gutters
Parking Features Attached, Driveway, Garage, Garage Door Opener, Garage Faces Rear, Level Driveway
Garage Spaces 2.0
Fence None
Pool None
Community Features Clubhouse, Country Club, Golf, Homeowners Assoc, Near Schools, Near Trails/Greenway, Pickleball, Playground, Pool, Sidewalks, Street Lights, Tennis Court(s)
Utilities Available Cable Available, Electricity Available, Natural Gas Available, Phone Available, Sewer Available, Underground Utilities, Water Available
Waterfront Description None
View Golf Course, Neighborhood, Trees/Woods
Roof Type Composition,Ridge Vents,Shingle
Street Surface Asphalt,Paved
Accessibility Accessible Entrance
Handicap Access Accessible Entrance
Porch Covered, Deck, Enclosed, Screened
Private Pool false
Building
Lot Description Other
Story Three Or More
Foundation Slab
Sewer Public Sewer
Water Public
Architectural Style Townhouse, Traditional
Level or Stories Three Or More
Structure Type Brick 4 Sides
New Construction No
Construction Status Resale
Schools
Elementary Schools Hayes
Middle Schools Pine Mountain
High Schools Kennesaw Mountain
Others
HOA Fee Include Insurance,Maintenance Grounds,Maintenance Structure
Senior Community no
Restrictions false
Tax ID 20024301220
Ownership Fee Simple
Acceptable Financing Cash, Conventional, VA Loan
Listing Terms Cash, Conventional, VA Loan
Financing no
Special Listing Condition None





