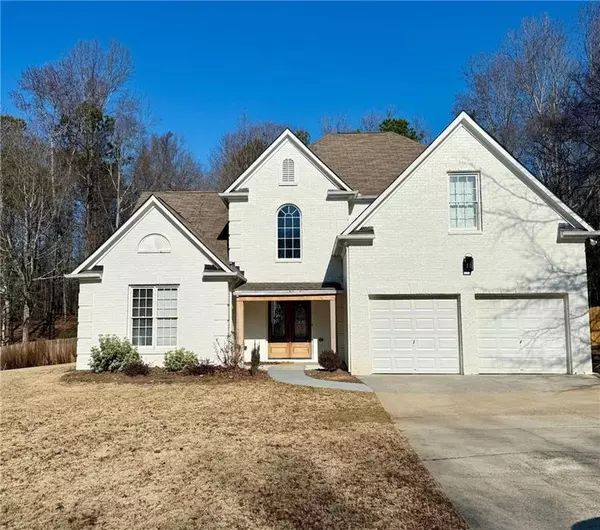UPDATED:
01/09/2025 08:16 PM
Key Details
Property Type Single Family Home
Sub Type Single Family Residence
Listing Status Coming Soon
Purchase Type For Sale
Square Footage 2,622 sqft
Price per Sqft $188
Subdivision Eagles Landing
MLS Listing ID 7506771
Style Traditional
Bedrooms 4
Full Baths 2
Half Baths 1
Construction Status Updated/Remodeled
HOA Fees $450
HOA Y/N Yes
Originating Board First Multiple Listing Service
Year Built 2000
Annual Tax Amount $4,646
Tax Year 2024
Lot Size 0.500 Acres
Acres 0.5
Property Description
Step inside and be amazed by the gorgeous new LVP flooring and the thoughtfully designed living and dining rooms that greet you with stunning trim work and designer lighting fixtures. The updated kitchen is truly a showstopper, featuring quartz countertops, sleek white cabinetry with a pantry, a gorgeous designer backsplash, and stainless steel appliances. The kitchen opens to the family room with a cozy gas fireplace, creating the perfect space for entertaining or relaxing. The main-level owner's suite is a true retreat, complete with LVP flooring, a private sitting room with its own fireplace, and a spa-like bathroom featuring dual sinks, quartz countertops, shiplap accents, and plenty of space for relaxation. Upstairs, you'll find a versatile loft and three spacious bedrooms, all with new carpet. The secondary bathrooms have been beautifully updated with quartz countertops, offering modern touches throughout. Step outside to your huge covered patio, perfect for entertaining or enjoying the view of your expansive, level, and fully fenced backyard. With room for a pool and more, the possibilities are endless! This home is in perfect move-in condition and offers the ideal balance of modern comfort and timeless appeal. Located in a swim-tennis neighborhood, this home offers a lifestyle of convenience and community, with easy access to shopping, top-rated schools, and local amenities.
Location
State GA
County Forsyth
Lake Name None
Rooms
Bedroom Description Master on Main,Oversized Master
Other Rooms None
Basement None
Main Level Bedrooms 1
Dining Room Separate Dining Room
Interior
Interior Features Entrance Foyer, Entrance Foyer 2 Story, High Ceilings 9 ft Main, High Ceilings 9 ft Upper, High Speed Internet, Tray Ceiling(s), Walk-In Closet(s)
Heating Central, Natural Gas
Cooling Ceiling Fan(s), Central Air, Electric
Flooring Carpet
Fireplaces Number 2
Fireplaces Type Family Room, Gas Log
Window Features None
Appliance Dishwasher, Gas Cooktop, Gas Range, Gas Water Heater, Microwave
Laundry Laundry Room, Main Level
Exterior
Exterior Feature Private Entrance, Private Yard
Parking Features Garage, Garage Door Opener, Garage Faces Front, Level Driveway
Garage Spaces 2.0
Fence Back Yard
Pool None
Community Features Homeowners Assoc, Pool, Tennis Court(s)
Utilities Available Cable Available, Electricity Available, Natural Gas Available, Phone Available, Underground Utilities, Water Available
Waterfront Description None
View Other
Roof Type Composition,Shingle
Street Surface Asphalt
Accessibility None
Handicap Access None
Porch Covered, Patio, Rear Porch
Private Pool false
Building
Lot Description Back Yard, Front Yard, Landscaped, Level, Private
Story Two
Foundation None
Sewer Septic Tank
Water Public
Architectural Style Traditional
Level or Stories Two
Structure Type Brick Front,Cement Siding
New Construction No
Construction Status Updated/Remodeled
Schools
Elementary Schools Chestatee
Middle Schools Little Mill
High Schools East Forsyth
Others
HOA Fee Include Swim,Tennis
Senior Community no
Restrictions false
Acceptable Financing Cash, Conventional
Listing Terms Cash, Conventional
Special Listing Condition None



