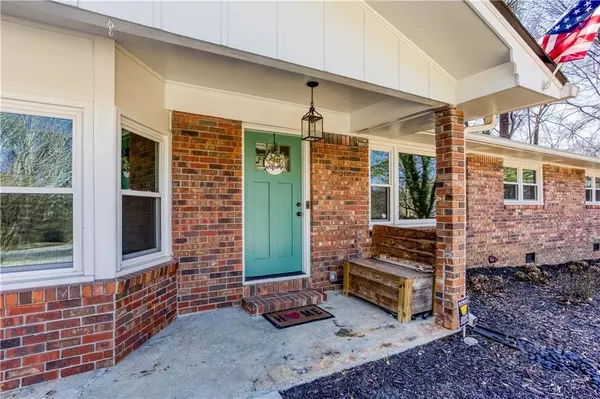UPDATED:
01/15/2025 03:49 AM
Key Details
Property Type Single Family Home
Sub Type Single Family Residence
Listing Status Pending
Purchase Type For Sale
Square Footage 1,665 sqft
Price per Sqft $210
Subdivision Shiloh Acres
MLS Listing ID 7507676
Style Ranch,Traditional
Bedrooms 3
Full Baths 2
Construction Status Resale
HOA Y/N No
Originating Board First Multiple Listing Service
Year Built 1964
Annual Tax Amount $3,407
Tax Year 2024
Lot Size 0.253 Acres
Acres 0.253
Property Description
Location
State GA
County Cobb
Lake Name None
Rooms
Bedroom Description Master on Main
Other Rooms Storage, Outbuilding, Shed(s)
Basement Crawl Space
Main Level Bedrooms 3
Dining Room Open Concept
Interior
Interior Features Disappearing Attic Stairs, High Speed Internet
Heating Central, Natural Gas
Cooling Central Air, Ceiling Fan(s), Electric
Flooring Hardwood, Tile, Carpet
Fireplaces Number 1
Fireplaces Type Decorative, Raised Hearth, Stone, Living Room
Window Features Bay Window(s),Insulated Windows
Appliance Dishwasher, Refrigerator, Gas Oven, Gas Water Heater, Microwave, Gas Range
Laundry Electric Dryer Hookup, Laundry Room, Main Level
Exterior
Exterior Feature Rain Gutters, Storage
Parking Features Driveway, Kitchen Level, Level Driveway
Fence Back Yard, Chain Link, Fenced
Pool None
Community Features Curbs, Near Trails/Greenway, Park, Playground, Street Lights
Utilities Available Cable Available, Electricity Available, Natural Gas Available, Phone Available, Sewer Available, Underground Utilities, Water Available
Waterfront Description None
View Trees/Woods
Roof Type Shingle
Street Surface Paved
Accessibility None
Handicap Access None
Porch Patio
Total Parking Spaces 4
Private Pool false
Building
Lot Description Back Yard, Level, Landscaped, Rectangular Lot, Front Yard
Story One
Foundation Combination
Sewer Public Sewer
Water Public
Architectural Style Ranch, Traditional
Level or Stories One
Structure Type Brick 4 Sides
New Construction No
Construction Status Resale
Schools
Elementary Schools Big Shanty/Kennesaw
Middle Schools Awtrey
High Schools North Cobb
Others
Senior Community no
Restrictions false
Tax ID 20010000650
Acceptable Financing Cash, Conventional, FHA, VA Loan
Listing Terms Cash, Conventional, FHA, VA Loan
Special Listing Condition None





