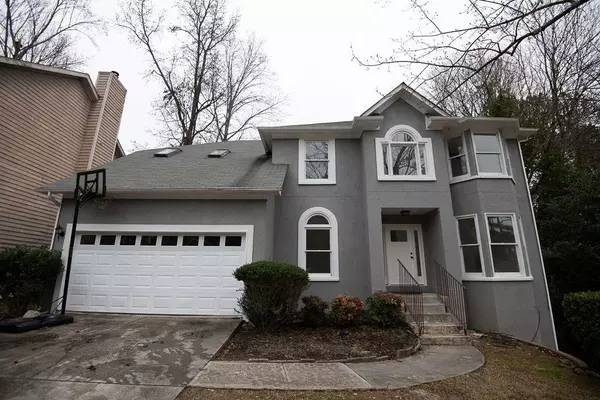UPDATED:
01/15/2025 01:02 PM
Key Details
Property Type Single Family Home
Sub Type Single Family Residence
Listing Status Active
Purchase Type For Sale
Square Footage 4,221 sqft
Price per Sqft $101
Subdivision Mountain Oaks Ph 02
MLS Listing ID 7508462
Style Traditional
Bedrooms 6
Full Baths 3
Half Baths 1
Construction Status Updated/Remodeled
HOA Fees $625
HOA Y/N Yes
Originating Board First Multiple Listing Service
Year Built 1991
Annual Tax Amount $7,488
Tax Year 2023
Lot Size 0.300 Acres
Acres 0.3
Property Description
This exquisite, completely renovated 6-bedroom, 3.5-bathroom home offers a perfect blend of modern elegance and classic charm.
**Gourmet kitchen with Stainless Steel appliances
**Luxurious master suite with spa-like bath
**Finished basement ideal for entertainment
**Hardwood floors throughout
**Private backyard perfect for gatherings
**Conveniently located near parks, shopping, and excellent schools.
**Currently occupied by the owners.
Schedule your Private Showing Today!
Location
State GA
County Dekalb
Lake Name None
Rooms
Bedroom Description Master on Main
Other Rooms None
Basement Finished Bath, Exterior Entry, Finished
Main Level Bedrooms 1
Dining Room Separate Dining Room
Interior
Interior Features High Ceilings 10 ft Main, Disappearing Attic Stairs, Beamed Ceilings, Walk-In Closet(s)
Heating Central
Cooling Central Air
Flooring Other
Fireplaces Number 1
Fireplaces Type Gas Starter, Living Room
Window Features None
Appliance Dishwasher, Disposal, Electric Range, Electric Oven, Refrigerator, Gas Water Heater, Washer, Dryer, Electric Cooktop
Laundry In Hall, Main Level
Exterior
Exterior Feature Private Entrance, Balcony, Private Yard
Parking Features Garage Door Opener, Garage, Attached, Driveway, Garage Faces Front
Garage Spaces 2.0
Fence None
Pool None
Community Features Business Center, Clubhouse, Pool, Sidewalks, Near Shopping, Homeowners Assoc, Public Transportation, Park, Playground, Tennis Court(s), Near Schools
Utilities Available Cable Available, Sewer Available, Water Available, Electricity Available
Waterfront Description None
View Other
Roof Type Shingle
Street Surface Paved,Concrete
Accessibility None
Handicap Access None
Porch Patio, Deck
Private Pool false
Building
Lot Description Corner Lot, Back Yard, Cul-De-Sac, Front Yard
Story Two
Foundation Slab
Sewer Public Sewer
Water Public
Architectural Style Traditional
Level or Stories Two
Structure Type Cement Siding,Stucco
New Construction No
Construction Status Updated/Remodeled
Schools
Elementary Schools Pine Ridge - Dekalb
Middle Schools Stephenson
High Schools Stephenson
Others
HOA Fee Include Maintenance Grounds,Swim,Trash,Tennis
Senior Community no
Restrictions true
Tax ID 18 025 01 160
Acceptable Financing Conventional, Cash, FHA
Listing Terms Conventional, Cash, FHA
Special Listing Condition None





