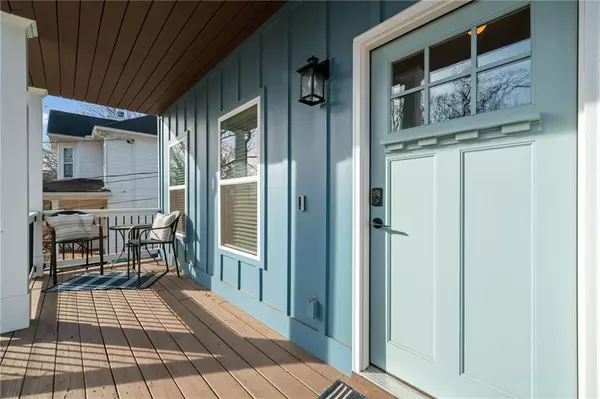UPDATED:
01/18/2025 07:10 PM
Key Details
Property Type Single Family Home
Sub Type Single Family Residence
Listing Status Active
Purchase Type For Sale
Square Footage 1,722 sqft
Price per Sqft $290
Subdivision Eskimo Heights
MLS Listing ID 7510052
Style Traditional
Bedrooms 3
Full Baths 2
Half Baths 1
Construction Status Resale
HOA Y/N No
Originating Board First Multiple Listing Service
Year Built 2006
Annual Tax Amount $4,202
Tax Year 2024
Lot Size 7,405 Sqft
Acres 0.17
Property Description
This gem features a newer roof (2018), energy efficient doors and windows (2023), Hardi Plank siding (2023), and newer front steps, railings, and metal gutters (2023). It also includes a high end security system, fresh paint throughout, and new upstairs flooring. At this price, the location will be near impossible to beat, convenient to I-285, with close proximity to Your DeKalb Farmer's Market, Tobie Grant Park, Greenway PATH bike trail, Emory Decatur Hospital, Decatur Square, and Avondale Estates. Come fall in love with 632 Warren Avenue in Scottdale!
Location
State GA
County Dekalb
Lake Name None
Rooms
Bedroom Description Other
Other Rooms Shed(s)
Basement Crawl Space
Dining Room Open Concept
Interior
Interior Features Disappearing Attic Stairs, Double Vanity, High Speed Internet
Heating Forced Air
Cooling Ceiling Fan(s), Central Air
Flooring Laminate, Tile, Wood
Fireplaces Number 1
Fireplaces Type Living Room
Window Features Double Pane Windows
Appliance Dishwasher, Disposal
Laundry In Hall, Laundry Closet, Upper Level
Exterior
Exterior Feature Balcony, Lighting, Private Yard, Rain Gutters
Parking Features Driveway
Fence Back Yard, Fenced, Privacy, Wood
Pool None
Community Features None
Utilities Available Cable Available, Electricity Available, Natural Gas Available, Phone Available, Sewer Available, Water Available
Waterfront Description None
View Neighborhood
Roof Type Composition
Street Surface Asphalt
Accessibility None
Handicap Access None
Porch Covered, Deck, Front Porch, Rear Porch
Total Parking Spaces 4
Private Pool false
Building
Lot Description Back Yard, Front Yard
Story Two
Foundation Concrete Perimeter
Sewer Public Sewer
Water Public
Architectural Style Traditional
Level or Stories Two
Structure Type HardiPlank Type
New Construction No
Construction Status Resale
Schools
Elementary Schools Mclendon
Middle Schools Druid Hills
High Schools Druid Hills
Others
Senior Community no
Restrictions false
Tax ID 18 046 01 136
Special Listing Condition None





