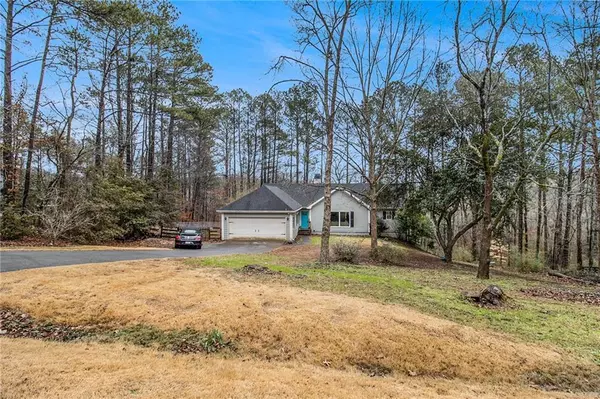UPDATED:
01/24/2025 09:39 PM
Key Details
Property Type Single Family Home
Sub Type Single Family Residence
Listing Status Active
Purchase Type For Sale
Square Footage 1,758 sqft
Price per Sqft $192
Subdivision River Bluff
MLS Listing ID 7509678
Style Ranch
Bedrooms 3
Full Baths 2
Construction Status Resale
HOA Y/N No
Originating Board First Multiple Listing Service
Year Built 1993
Annual Tax Amount $2,585
Tax Year 2023
Lot Size 1.100 Acres
Acres 1.1
Property Description
Nestled on a spacious 1 acre lot, this charming and beautifully updated home features new interior paint and flooring throughout. Step into the foyer and be greeted by the spacious living room with a large picture window and a wood-burning fireplace. The kitchen was recently renovated with quartz countertops, and all appliances will stay with the home—a bonus for buyers! Enjoy easy access to the back deck from the kitchen. The oversized primary bedroom includes a cozy sitting area perfect for reading and relaxing with direct access to the back deck. Inside, the home's layout is both functional and inviting, with plenty of natural light and a solid foundation waiting for your personal touch. The 2 secondary bedrooms have ample space for a growing family. A separate laundry room with storage also comes with a washer and dryer included! The full, unfinished basement offers lots of potential for a teen or in-law suite. The HVAC system was updated in December. Located in a peaceful setting yet conveniently close to local shopping and schools, this property is a rare find for those seeking space and privacy. Don't miss out on this home in the desirable River Bluff neighborhood!
Location
State GA
County Walton
Lake Name None
Rooms
Bedroom Description Master on Main,Oversized Master,Split Bedroom Plan
Other Rooms None
Basement Daylight, Exterior Entry, Full, Unfinished
Main Level Bedrooms 3
Dining Room Separate Dining Room
Interior
Interior Features Double Vanity, Entrance Foyer, Tray Ceiling(s)
Heating Electric, Heat Pump
Cooling Central Air, Heat Pump
Flooring Carpet, Laminate, Luxury Vinyl
Fireplaces Number 1
Fireplaces Type Family Room, Masonry
Window Features Insulated Windows
Appliance Dishwasher, Electric Oven, Electric Range, Microwave
Laundry In Hall
Exterior
Exterior Feature None
Parking Features Driveway, Garage
Garage Spaces 2.0
Fence Chain Link
Pool None
Community Features None
Utilities Available Cable Available, Electricity Available, Phone Available, Water Available
Waterfront Description None
View Trees/Woods
Roof Type Composition,Shingle
Street Surface Paved
Accessibility None
Handicap Access None
Porch Deck
Private Pool false
Building
Lot Description Back Yard, Landscaped
Story One
Foundation Pillar/Post/Pier
Sewer Septic Tank
Water Public
Architectural Style Ranch
Level or Stories One
Structure Type HardiPlank Type
New Construction No
Construction Status Resale
Schools
Elementary Schools Walker Park
Middle Schools Carver
High Schools Monroe Area
Others
Senior Community no
Restrictions false
Tax ID N074C00000019000
Acceptable Financing Cash, Conventional, FHA, VA Loan
Listing Terms Cash, Conventional, FHA, VA Loan
Special Listing Condition None





