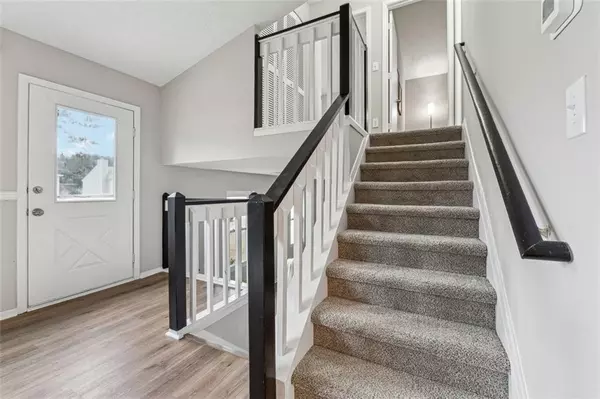UPDATED:
01/26/2025 11:09 PM
Key Details
Property Type Single Family Home
Sub Type Single Family Residence
Listing Status Active Under Contract
Purchase Type For Sale
Square Footage 2,208 sqft
Price per Sqft $104
Subdivision Laurel Plantation
MLS Listing ID 7512606
Style Traditional
Bedrooms 3
Full Baths 2
Construction Status Updated/Remodeled
HOA Y/N No
Originating Board First Multiple Listing Service
Year Built 1985
Annual Tax Amount $1,731
Tax Year 2023
Lot Size 4,356 Sqft
Acres 0.1
Property Description
Step inside to discover a fresh, inviting interior featuring brand-new flooring, new interior and exterior paint, and abundant natural light that makes every room feel bright and airy. The spacious living areas flow effortlessly, creating the perfect space for both relaxation and entertaining.
The kitchen features granite countertops and a full suite of appliances, including a refrigerator, dishwasher, and gas range. Whether you're cooking for family or hosting guests, this kitchen is equipped to handle it all.
You'll enjoy peace of mind with recent upgrades such as a new HVAC system, water heater, and plumbing, ensuring worry-free living for years. The windows are also newly installed, offering enhanced energy efficiency and added curb appeal.
The home's exterior features a brand-new garage door, which complements the modern updates, trellis, and private backyard.
Located in Stone Mountain, Georgia, this home offers comfort and convenience. It is near parks, schools, shopping, and more.
Don't miss the opportunity to make this move-in-ready home yours. Schedule your tour today!
Location
State GA
County Dekalb
Lake Name None
Rooms
Bedroom Description Other
Other Rooms None
Basement Other
Dining Room Separate Dining Room, Open Concept
Interior
Interior Features Other
Heating Central
Cooling Ceiling Fan(s), Central Air
Flooring Carpet, Luxury Vinyl
Fireplaces Number 1
Fireplaces Type Family Room
Window Features Double Pane Windows
Appliance Dishwasher, Refrigerator, Gas Water Heater, Range Hood, Gas Range
Laundry Lower Level
Exterior
Exterior Feature Other
Parking Features Attached
Fence None
Pool None
Community Features None
Utilities Available Cable Available, Electricity Available, Phone Available, Natural Gas Available, Sewer Available
Waterfront Description None
View Other
Roof Type Composition
Street Surface Paved
Accessibility None
Handicap Access None
Porch Patio
Total Parking Spaces 1
Private Pool false
Building
Lot Description Level
Story Multi/Split
Foundation See Remarks
Sewer Public Sewer
Water Public
Architectural Style Traditional
Level or Stories Multi/Split
Structure Type Vinyl Siding
New Construction No
Construction Status Updated/Remodeled
Schools
Elementary Schools Eldridge L. Miller
Middle Schools Redan
High Schools Redan
Others
Senior Community no
Restrictions false
Tax ID 16 030 07 011
Acceptable Financing 1031 Exchange, Cash, Conventional
Listing Terms 1031 Exchange, Cash, Conventional
Special Listing Condition None





