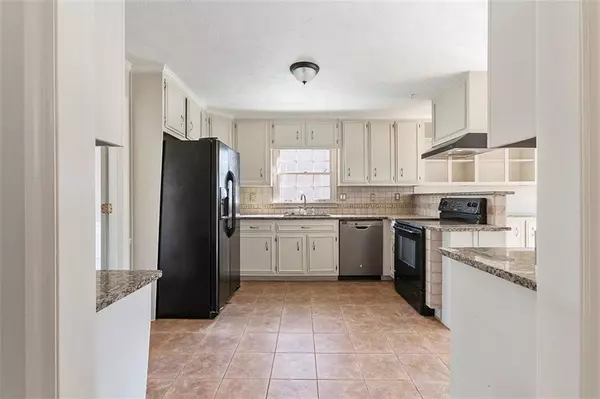UPDATED:
01/24/2025 09:49 PM
Key Details
Property Type Single Family Home
Sub Type Single Family Residence
Listing Status Active
Purchase Type For Rent
Square Footage 2,796 sqft
Subdivision Hampton Ridge
MLS Listing ID 7513011
Style Cape Cod
Bedrooms 4
Full Baths 2
Half Baths 1
HOA Y/N No
Originating Board First Multiple Listing Service
Year Built 1986
Available Date 2025-02-28
Lot Size 0.347 Acres
Acres 0.3467
Property Description
It features:
. 4 bedrooms on 2nd floor
. finished basement with a storage room
. 2 full bath, 1 half bath
. 2 story, total 2910 sf (basement included)
. Spacious kitchen, family room, living room
. Hardwood floor
. Newer Appliances
. 2 car garage
. Updated bathrooms
. Landscaped yards.
. Community swimming pool & tennis court, both right across the street
. Located in Hampton Ridge Community, one of the most sought after community in Marietta.
Near Roswell, Acworth, Powder Springs, Kennesaw, Alpharetta, Woodstock etc cities.
Location
State GA
County Cobb
Lake Name None
Rooms
Bedroom Description None
Other Rooms None
Basement Exterior Entry, Finished, Interior Entry, Walk-Out Access
Dining Room Seats 12+, Separate Dining Room
Interior
Interior Features Crown Molding, Disappearing Attic Stairs, High Ceilings 10 ft Main, His and Hers Closets
Heating Forced Air, Natural Gas
Cooling Ceiling Fan(s), Central Air
Flooring Carpet, Hardwood
Fireplaces Number 1
Fireplaces Type Brick, Gas Log, Living Room
Window Features Bay Window(s),Double Pane Windows
Appliance Dishwasher, Disposal, Double Oven, Electric Range, Gas Water Heater, Microwave
Laundry Electric Dryer Hookup, Laundry Room, Main Level
Exterior
Exterior Feature Garden, Lighting, Private Yard
Parking Features Attached, Driveway, Garage Door Opener, Garage Faces Side, Level Driveway
Fence Wood
Pool None
Community Features Homeowners Assoc, Pool, Tennis Court(s)
Utilities Available Cable Available, Electricity Available, Natural Gas Available, Phone Available, Sewer Available, Water Available
Waterfront Description None
View Neighborhood, Trees/Woods
Roof Type Composition,Shingle
Street Surface Concrete
Accessibility Accessible Doors
Handicap Access Accessible Doors
Porch None
Private Pool false
Building
Lot Description Back Yard, Front Yard, Landscaped, Steep Slope
Story Two
Architectural Style Cape Cod
Level or Stories Two
Structure Type Brick Front,HardiPlank Type
New Construction No
Schools
Elementary Schools Davis - Cobb
Middle Schools Mabry
High Schools Lassiter
Others
Senior Community no
Tax ID 16011800240





