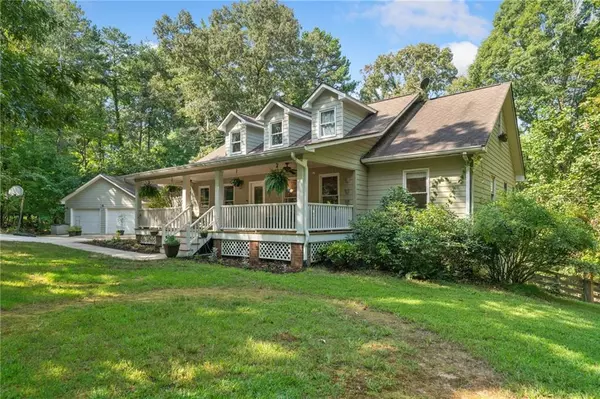UPDATED:
Key Details
Property Type Single Family Home
Sub Type Single Family Residence
Listing Status Active
Purchase Type For Sale
Square Footage 4,750 sqft
Price per Sqft $117
Subdivision Deerfield On The River
MLS Listing ID 7621933
Style Traditional
Bedrooms 6
Full Baths 4
Half Baths 1
Construction Status Resale
HOA Y/N No
Year Built 2003
Annual Tax Amount $3,252
Tax Year 2023
Lot Size 1.410 Acres
Acres 1.41
Property Sub-Type Single Family Residence
Source First Multiple Listing Service
Property Description
You'll love the FLEXIBLE FLOORPLAN featuring 3 BEDROOMS ON THE MAIN LEVEL, 2 LARGE BEDROOMS UPSTAIRS, a MASSIVE BONUS ROOM, and a PRIVATE BEDROOM IN THE FINISHED BASEMENT — ideal for guests, a home office, or a media space.
Enjoy HARDWOOD FLOORS THROUGHOUT, COZY CARPETED BEDROOMS, and a TILED TERRACE LEVEL. The OPEN-CONCEPT KITCHEN is outfitted with WOOD CABINETS, STONE COUNTERTOPS, and a BRIGHT BREAKFAST AREA — perfect for entertaining and everyday living.
Step outside to your FENCED-IN BACKYARD, WOOD DECK, and GROUND-LEVEL PATIO — an excellent setup for grilling, relaxing, or letting pets play. The home sits on a PRIVATE LOT, features a 2-CAR DETACHED GARAGE, and runs on a PRIVATE WELL, offering added independence and savings.
This is a rare opportunity to own a LARGE FAMILY HOME in one of North Georgia's most desirable small towns. If you're looking for HOMES FOR SALE IN DAHLONEGA GA with space, privacy, and proximity to DOWNTOWN DAHLONEGA, this one is a MUST-SEE!
Location
State GA
County Lumpkin
Area Deerfield On The River
Lake Name None
Rooms
Bedroom Description Master on Main
Other Rooms Garage(s), Other
Basement Exterior Entry, Finished, Finished Bath, Interior Entry
Main Level Bedrooms 3
Dining Room Open Concept, Seats 12+
Kitchen Cabinets Stain, Eat-in Kitchen, Pantry, Stone Counters
Interior
Interior Features High Ceilings 9 ft Main, Walk-In Closet(s)
Heating Central
Cooling Central Air
Flooring Carpet, Ceramic Tile, Hardwood
Fireplaces Number 1
Fireplaces Type Family Room, Masonry
Equipment None
Window Features Insulated Windows
Appliance Dishwasher, Electric Oven, Electric Range, Microwave, Refrigerator
Laundry In Kitchen, Laundry Room, Main Level
Exterior
Exterior Feature Garden, Private Yard, Rain Gutters, Rear Stairs, Other
Parking Features Detached, Driveway, Garage, Garage Door Opener, Garage Faces Front, On Street
Garage Spaces 2.0
Fence Back Yard, Fenced, Wood
Pool None
Community Features None
Utilities Available Cable Available, Electricity Available, Phone Available, Underground Utilities, Water Available
Waterfront Description None
View Y/N Yes
View Rural, Trees/Woods
Roof Type Shingle
Street Surface Gravel,Other
Accessibility None
Handicap Access None
Porch Deck, Front Porch, Patio
Private Pool false
Building
Lot Description Back Yard
Story Two
Foundation Block, Brick/Mortar, Combination
Sewer Septic Tank
Water Well
Architectural Style Traditional
Level or Stories Two
Structure Type Cement Siding
Construction Status Resale
Schools
Elementary Schools Blackburn
Middle Schools Lumpkin County
High Schools Lumpkin County
Others
Senior Community no
Restrictions false
Tax ID 033 023





